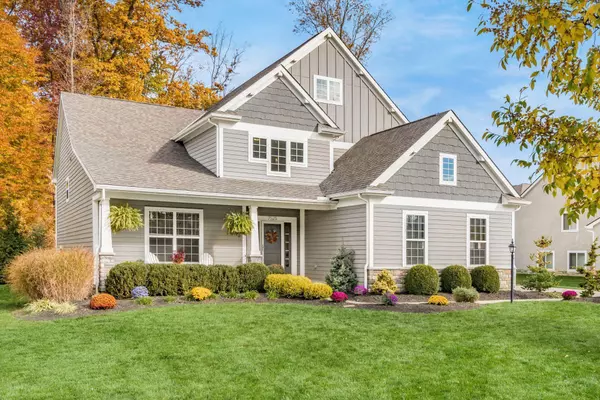$609,000
$599,000
1.7%For more information regarding the value of a property, please contact us for a free consultation.
7525 Kerfield Drive Galena, OH 43021
5 Beds
3.5 Baths
3,568 SqFt
Key Details
Sold Price $609,000
Property Type Single Family Home
Sub Type Single Family Freestanding
Listing Status Sold
Purchase Type For Sale
Square Footage 3,568 sqft
Price per Sqft $170
Subdivision Cheshire Woods
MLS Listing ID 222040092
Sold Date 12/02/22
Style Split - 5 Level\+
Bedrooms 5
Full Baths 3
HOA Fees $70
HOA Y/N Yes
Originating Board Columbus and Central Ohio Regional MLS
Year Built 2013
Annual Tax Amount $9,692
Lot Size 0.280 Acres
Lot Dimensions 0.28
Property Description
Stunning home in Cheshire Woods within in the Olentangy School District. Entertain friends sitting under the pergola overlooking the private wooded backyard or at the lower-level dry bar. This open floor plan offers an elegant kitchen with 42'' two-toned cabinets, stainless steel appliances, granite countertops, and a gas stove. The great room includes tray ceilings, a beautiful fireplace, and floor-to-ceiling windows. This move-in ready home features new flooring and paint, a master suite on its own floor, a first-floor office that could be used as a 6th bedroom, a large front porch, and mudroom lockers. Access to the Cheshire Woods Clubhouse is included in the HOA and includes a game room, exercise room, and pool. Schedule your showing today.
Location
State OH
County Delaware
Community Cheshire Woods
Area 0.28
Direction From Cheshire Road go South on Somerford, left on Kerfield.
Rooms
Basement Full
Dining Room No
Interior
Interior Features Whirlpool/Tub, Dishwasher, Electric Dryer Hookup, Electric Water Heater, Gas Range, Microwave, Refrigerator, Security System
Heating Forced Air
Cooling Central
Fireplaces Type One, Direct Vent
Equipment Yes
Fireplace Yes
Exterior
Exterior Feature Irrigation System, Patio
Parking Features Attached Garage, Opener
Garage Spaces 3.0
Garage Description 3.0
Total Parking Spaces 3
Garage Yes
Building
Lot Description Wooded
Architectural Style Split - 5 Level\+
Schools
High Schools Olentangy Lsd 2104 Del Co.
Others
Tax ID 417-320-08-012-000
Acceptable Financing VA, FHA, Conventional
Listing Terms VA, FHA, Conventional
Read Less
Want to know what your home might be worth? Contact us for a FREE valuation!

Our team is ready to help you sell your home for the highest possible price ASAP





