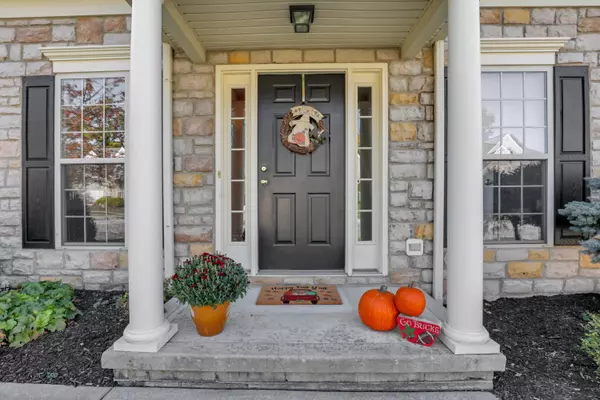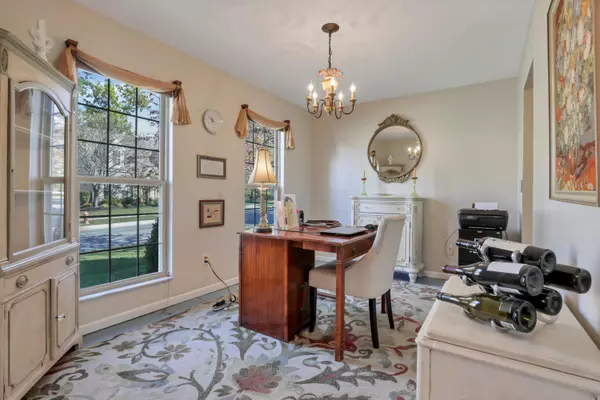$389,900
$389,900
For more information regarding the value of a property, please contact us for a free consultation.
23 Village Green Drive Westerville, OH 43082
3 Beds
2.5 Baths
1,874 SqFt
Key Details
Sold Price $389,900
Property Type Single Family Home
Sub Type Single Family Freestanding
Listing Status Sold
Purchase Type For Sale
Square Footage 1,874 sqft
Price per Sqft $208
Subdivision The Village Green
MLS Listing ID 222038322
Sold Date 11/30/22
Style Cape Cod/1.5 Story
Bedrooms 3
Full Baths 2
HOA Fees $110
HOA Y/N Yes
Originating Board Columbus and Central Ohio Regional MLS
Year Built 2001
Annual Tax Amount $6,568
Lot Size 6,098 Sqft
Lot Dimensions 0.14
Property Description
Gorgeous Cape Cod style home with a 1st floor owner's suite in the highly sought-after community The Village Green! Warm and inviting, you will love the open yet cozy layout and soaring vaulted ceilings. Lovely, extensively landscaped outdoor areas, including a concrete patio and a 3 seasons room with custom sliding panes to allow for a fully enclosed room or full screens. The upstairs features 2 additional large bedrooms, a full bath, and a charming loft area. Multiple storage areas throughout the house allow for plenty of room for your belongings, along with a 2.5 car garage. New furnace and AC in 2021. HOA covers lawncare, mulching, and snow removal. Convenient and walkable location close to shopping, restaurants, medical facilities, parks, walking/bike paths, and entertainment!
Location
State OH
County Delaware
Community The Village Green
Area 0.14
Rooms
Dining Room Yes
Interior
Interior Features Dishwasher, Electric Range, Microwave, Refrigerator
Heating Forced Air
Cooling Central
Fireplaces Type One, Gas Log
Equipment No
Fireplace Yes
Exterior
Exterior Feature Patio, Screen Porch
Parking Features Attached Garage
Garage Spaces 2.0
Garage Description 2.0
Total Parking Spaces 2
Garage Yes
Building
Architectural Style Cape Cod/1.5 Story
Schools
High Schools Westerville Csd 2514 Fra Co.
Others
Tax ID 317-334-10-006-000
Acceptable Financing VA, FHA, Conventional
Listing Terms VA, FHA, Conventional
Read Less
Want to know what your home might be worth? Contact us for a FREE valuation!

Our team is ready to help you sell your home for the highest possible price ASAP





