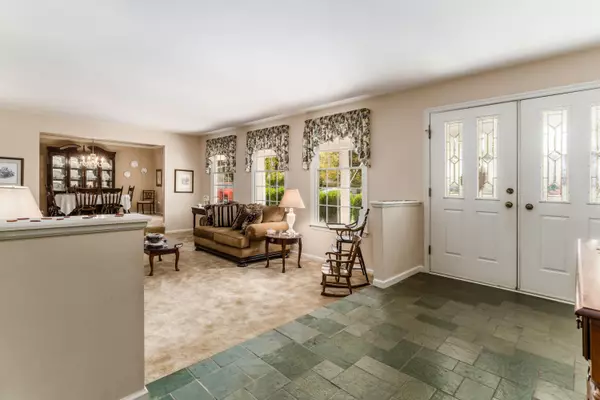$479,900
$479,900
For more information regarding the value of a property, please contact us for a free consultation.
2600 Geyerwood Court Grove City, OH 43123
4 Beds
3.5 Baths
3,222 SqFt
Key Details
Sold Price $479,900
Property Type Single Family Home
Sub Type Single Family Freestanding
Listing Status Sold
Purchase Type For Sale
Square Footage 3,222 sqft
Price per Sqft $148
Subdivision Briarwood Hills
MLS Listing ID 222038473
Sold Date 11/30/22
Style 1 Story
Bedrooms 4
Full Baths 3
HOA Y/N No
Originating Board Columbus and Central Ohio Regional MLS
Year Built 1971
Annual Tax Amount $8,387
Lot Size 0.630 Acres
Lot Dimensions 0.63
Property Description
This sprawling custom-built ranch and massive front porch is perfect for enjoying morning coffee or taking in the neighborhood. Inside the living space opens into the kitchen and will instantly make any guest feel at home with its large brick fireplace and new flooring in warm wood tones. The kitchen is one any entertainer would enjoy as it is fully equipped with custom cabinets, granite counters and a built-in oven. All bathrooms have walk-in showers & separate tubs and large double vanities = no fighting over sink space in the mornings. All bedroom closets have organizers. Custom Anderson windows and skylights throughout the house. In addition to all this space, you will have the perfect summer retreat in your backyard with a 18'X36' heated pool with plenty of room for entertaining.
Location
State OH
County Franklin
Community Briarwood Hills
Area 0.63
Direction Hoover Rd. to White Rd. to Hunting Creek to Geyerwood
Rooms
Basement Partial
Dining Room Yes
Interior
Interior Features Central Vac, Dishwasher, Electric Dryer Hookup, Electric Range, Garden/Soak Tub, Microwave, Refrigerator, Water Filtration System, Whole House Fan
Cooling Central
Fireplaces Type One, Gas Log
Equipment Yes
Fireplace Yes
Exterior
Exterior Feature Fenced Yard, Patio, Well
Parking Features Attached Garage, Opener
Garage Spaces 2.0
Garage Description 2.0
Pool Inground Pool
Total Parking Spaces 2
Garage Yes
Building
Lot Description Cul-de-Sac
Architectural Style 1 Story
Schools
High Schools South Western Csd 2511 Fra Co.
Others
Tax ID 160-002242-00
Acceptable Financing Other, VA, USDA, FHA, Conventional
Listing Terms Other, VA, USDA, FHA, Conventional
Read Less
Want to know what your home might be worth? Contact us for a FREE valuation!

Our team is ready to help you sell your home for the highest possible price ASAP





