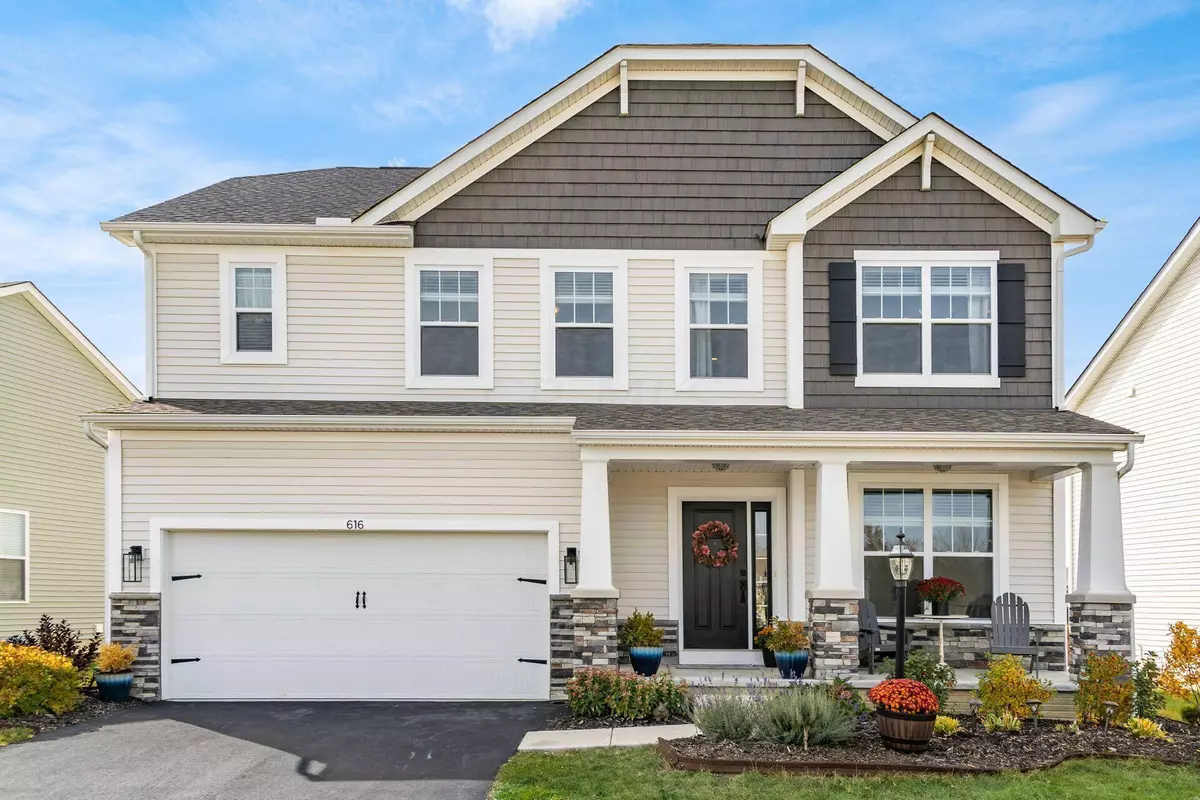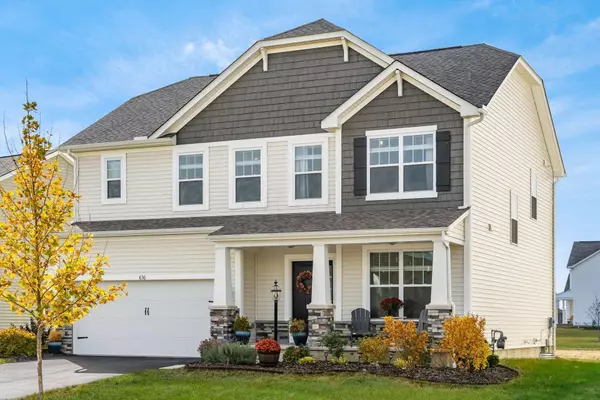$440,000
$419,900
4.8%For more information regarding the value of a property, please contact us for a free consultation.
616 Nighthawk Drive Plain City, OH 43064
4 Beds
2.5 Baths
2,384 SqFt
Key Details
Sold Price $440,000
Property Type Single Family Home
Sub Type Single Family Freestanding
Listing Status Sold
Purchase Type For Sale
Square Footage 2,384 sqft
Price per Sqft $184
Subdivision Darby Fields
MLS Listing ID 222039860
Sold Date 11/30/22
Style 2 Story
Bedrooms 4
Full Baths 2
HOA Fees $41
HOA Y/N Yes
Originating Board Columbus and Central Ohio Regional MLS
Year Built 2019
Annual Tax Amount $6,100
Property Description
Front porch greets guests in 4 BR home w/ open floor plan! Large kit features stainless steel appliances, granite, subway tile backsplash, butcher block prep area, spacious walk-in pantry, custom Murano glass pendants & chandelier, undermount SS sink & island! Kit opens to large GR w/ gas fireplace, engineered wood floors & lots of natural light! Work from home? Office boasts reclaimed barnwood feature wall!This smart home has many programmable features-check out update list for more details! Upstairs find huge vaulted primary bedroom, en suite bathroom w/custom shower, roomy walk-in closet! A relaxing, elegant retreat! 3 additional roomy bedrooms, hall bath, 2nd floor laundry! LL is partially finished w/ lux vinyl plank & BA rough-in! Walk to school, enjoy green space, parks, ponds! A+!
Location
State OH
County Madison
Community Darby Fields
Direction Darby Fields
Rooms
Basement Full
Dining Room No
Interior
Interior Features Dishwasher, Electric Range, Microwave, Refrigerator
Heating Forced Air
Cooling Central
Fireplaces Type One, Direct Vent, Gas Log
Equipment Yes
Fireplace Yes
Exterior
Parking Features Attached Garage, Opener
Garage Spaces 2.0
Garage Description 2.0
Total Parking Spaces 2
Garage Yes
Building
Architectural Style 2 Story
Schools
High Schools Jonathan Alder Lsd 4902 Mad Co.
Others
Tax ID 04-00824.131
Read Less
Want to know what your home might be worth? Contact us for a FREE valuation!

Our team is ready to help you sell your home for the highest possible price ASAP





