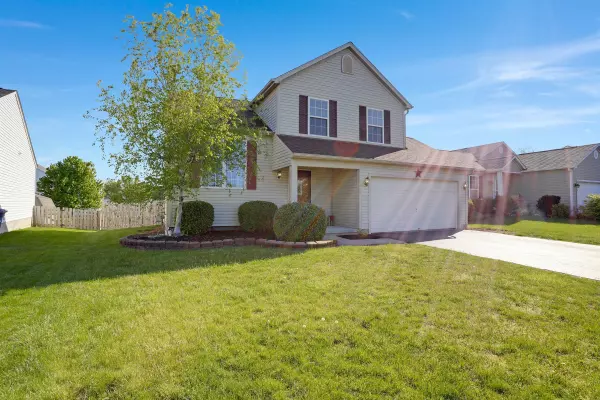$265,000
$265,000
For more information regarding the value of a property, please contact us for a free consultation.
2814 Schuylar Road Grove City, OH 43123
3 Beds
2.5 Baths
1,356 SqFt
Key Details
Sold Price $265,000
Property Type Single Family Home
Sub Type Single Family Freestanding
Listing Status Sold
Purchase Type For Sale
Square Footage 1,356 sqft
Price per Sqft $195
Subdivision Southfield Village
MLS Listing ID 222039868
Sold Date 11/30/22
Style Split - 4 Level
Bedrooms 3
Full Baths 2
HOA Y/N No
Originating Board Columbus and Central Ohio Regional MLS
Year Built 1998
Annual Tax Amount $2,833
Lot Size 5,662 Sqft
Lot Dimensions 0.13
Property Description
Call this beautiful place ''H-O-M-E'' for the holidays! Inside you'll find a nice open floorpan that is great for hosting all your parties this holiday season! There is hard surface flooring that flows throughout the main level. The kitchen is bright & airy with its white cabinetry & large windows! There is a large sliding door off of the kitchen that leads to a freshly painted back deck. Upstairs there are 3 nicely sized bedrooms & 2 full bathrooms. The owners suite has a walk-in closet & the ensuite bathroom has new flooring & a new vanity! The basement offers plenty of storage as well. Outside there is a concrete patio off of the living room & the backyard is fully fenced in!
Location
State OH
County Franklin
Community Southfield Village
Area 0.13
Direction SCHUYLAR ROAD
Rooms
Basement Partial
Dining Room Yes
Interior
Interior Features Dishwasher, Electric Dryer Hookup, Electric Range, Gas Water Heater, Microwave, Refrigerator
Heating Forced Air
Cooling Central
Fireplaces Type One, Gas Log
Equipment Yes
Fireplace Yes
Exterior
Exterior Feature Deck, Fenced Yard
Parking Features Attached Garage, Opener, 1 Off Street, 2 Off Street, On Street
Garage Spaces 2.0
Garage Description 2.0
Total Parking Spaces 2
Garage Yes
Building
Architectural Style Split - 4 Level
Schools
High Schools South Western Csd 2511 Fra Co.
Others
Tax ID 570-241037
Acceptable Financing Other, VA, FHA, Conventional
Listing Terms Other, VA, FHA, Conventional
Read Less
Want to know what your home might be worth? Contact us for a FREE valuation!

Our team is ready to help you sell your home for the highest possible price ASAP





