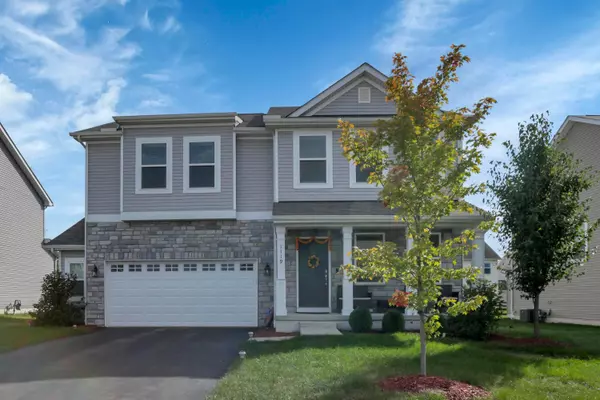$435,000
$435,000
For more information regarding the value of a property, please contact us for a free consultation.
1119 Ayrshire Drive Obetz, OH 43207
4 Beds
2.5 Baths
2,484 SqFt
Key Details
Sold Price $435,000
Property Type Single Family Home
Sub Type Single Family Residence
Listing Status Sold
Purchase Type For Sale
Square Footage 2,484 sqft
Price per Sqft $175
MLS Listing ID 222036647
Sold Date 11/23/22
Bedrooms 4
Full Baths 2
HOA Fees $21/qua
HOA Y/N Yes
Year Built 2019
Annual Tax Amount $5,662
Lot Size 7,405 Sqft
Lot Dimensions 0.17
Property Sub-Type Single Family Residence
Source Columbus and Central Ohio Regional MLS
Property Description
This well-designed 2 story home features 4 bedrooms, 2.5baths, den/office, open kitchen and dining room connecting to large great room which includes a cozy fireplace. Tons of natural light throughout and some areas include smart home features as well. The upstairs includes the 2nd floor laundry, well-appointed bedrooms, walk-in closets and newer carpeting. The owner's suite is a must see with its expansive size, En suite bath, double vanity and luxurious flooring and custom fixtures. This home comes with 2 car garage, a full basement with room to add in another room or bath. The owners have also added a water filtration system for the property and all NEW paint job for the entire home. So many incredible features to list. Be sure to come out and view this home today!!
Location
State OH
County Franklin
Area 0.17
Direction Take I-670 W, Exit 2A and OH-315 S to Greenlawn Ave. Take exit 105 from I-71 S Turn left onto Greenlawn Ave Pass by White Castle (on the right in 0.7 mi) Turn right onto S High St Take Corr Rd and Lockbourne Rd to Ayrshire Dr in Obetz
Rooms
Other Rooms Den/Home Office - Non Bsmt, Dining Room, Eat Space/Kit, Living Room
Basement Full
Dining Room Yes
Interior
Interior Features Dishwasher, Electric Dryer Hookup, Gas Range, Gas Water Heater, Microwave, Refrigerator
Heating Forced Air
Cooling Central Air
Fireplaces Type Direct Vent
Equipment Yes
Fireplace Yes
Laundry 2nd Floor Laundry
Exterior
Parking Features Attached Garage
Garage Spaces 2.0
Garage Description 2.0
Total Parking Spaces 2
Garage Yes
Building
Level or Stories Two
Schools
High Schools Hamilton Lsd 2505 Fra Co.
School District Hamilton Lsd 2505 Fra Co.
Others
Tax ID 152-001949
Read Less
Want to know what your home might be worth? Contact us for a FREE valuation!

Our team is ready to help you sell your home for the highest possible price ASAP






