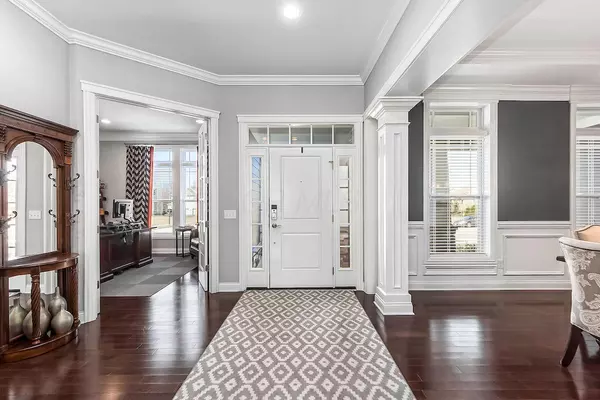$620,900
$629,900
1.4%For more information regarding the value of a property, please contact us for a free consultation.
6232 Braymoore Drive Galena, OH 43021
4 Beds
3.5 Baths
3,694 SqFt
Key Details
Sold Price $620,900
Property Type Single Family Home
Sub Type Single Family Freestanding
Listing Status Sold
Purchase Type For Sale
Square Footage 3,694 sqft
Price per Sqft $168
Subdivision Mansard Estates
MLS Listing ID 218010161
Sold Date 06/25/18
Style 2 Story
Bedrooms 4
Full Baths 3
HOA Fees $58
HOA Y/N Yes
Originating Board Columbus and Central Ohio Regional MLS
Year Built 2015
Annual Tax Amount $12,401
Lot Size 0.400 Acres
Lot Dimensions 0.4
Property Description
Welcome to 6232 Braymoore Drive. Beautiful M/I Showcase Collection in Mansard Estates with the sought after Barclay floor plan. Hardwoods flow throughout the bright entry level that includes formal dining, office/den, half bath, mud room, and wine bar. The open kitchen features an oversized center island, informal dining, and an abundance of storage. Living room with added built-in and gas fireplace. Four spacious bedrooms and three full baths up with lofted living space. Second level laundry connects to both the owner's suite a hallway. Large owner's retreat with double vanities and closets. Extensive paver back patio with gas fire pit that's perfect for outdoor entertaining! Minutes to conveniences located around Polaris and Westerville.
Location
State OH
County Delaware
Community Mansard Estates
Area 0.4
Direction From Worthington Road - west on Braymmore Drive, follow to 6232.
Rooms
Basement Full
Dining Room Yes
Interior
Interior Features Dishwasher, Electric Dryer Hookup, Gas Range, Gas Water Heater, Microwave, Refrigerator
Heating Electric, Forced Air
Cooling Central
Fireplaces Type One, Gas Log
Equipment Yes
Fireplace Yes
Exterior
Exterior Feature Fenced Yard, Patio
Parking Features Detached Garage
Garage Spaces 3.0
Garage Description 3.0
Total Parking Spaces 3
Garage Yes
Building
Architectural Style 2 Story
Schools
High Schools Olentangy Lsd 2104 Del Co.
Others
Tax ID 317-230-24-041-000
Read Less
Want to know what your home might be worth? Contact us for a FREE valuation!

Our team is ready to help you sell your home for the highest possible price ASAP





