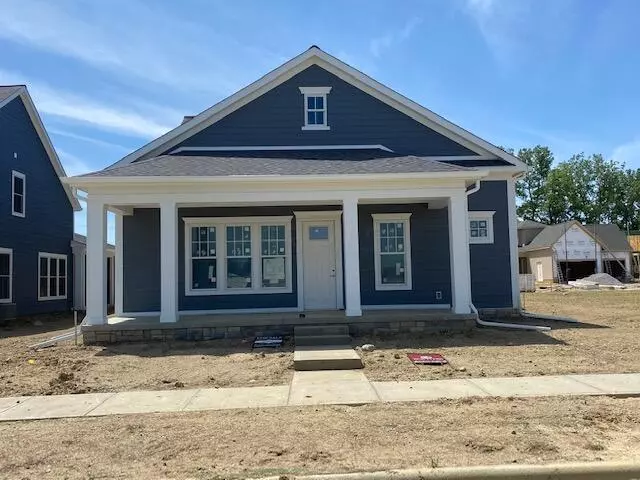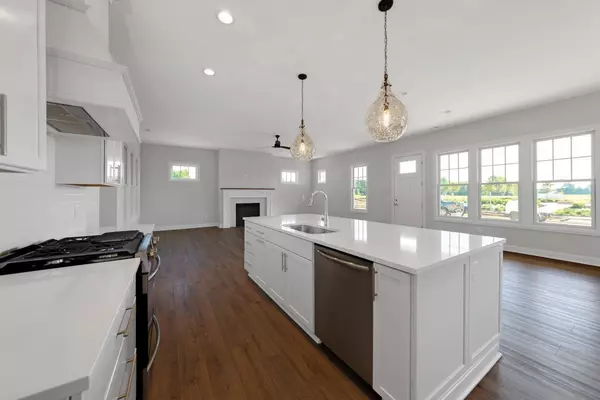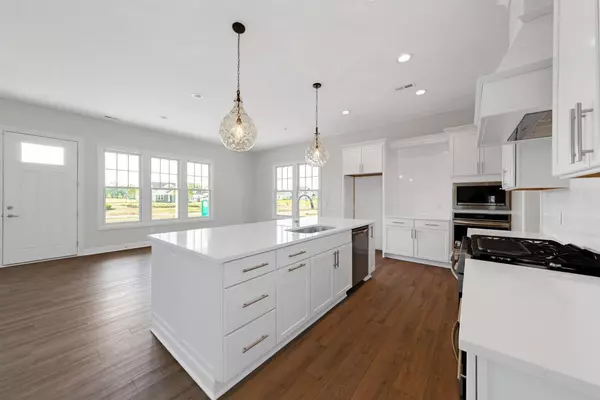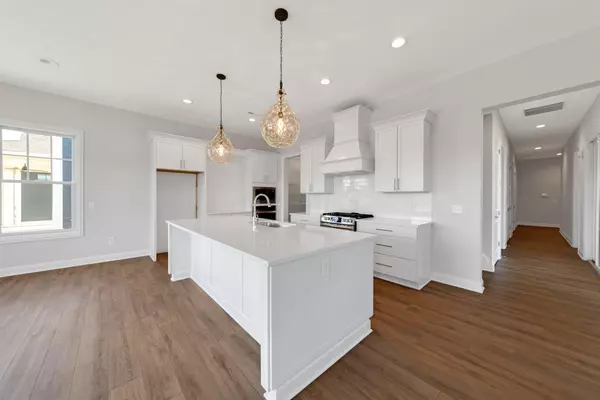$642,619
$620,725
3.5%For more information regarding the value of a property, please contact us for a free consultation.
5558 Butternut Drive Lewis Center, OH 43035
3 Beds
3 Baths
2,026 SqFt
Key Details
Sold Price $642,619
Property Type Single Family Home
Sub Type Single Family Freestanding
Listing Status Sold
Purchase Type For Sale
Square Footage 2,026 sqft
Price per Sqft $317
Subdivision The Nook @ Evans Farm
MLS Listing ID 222022256
Sold Date 11/18/22
Style 2 Story
Bedrooms 3
Full Baths 3
HOA Fees $45,160
HOA Y/N Yes
Originating Board Columbus and Central Ohio Regional MLS
Year Built 2022
Property Description
This home defines ''New Urbanism'' Welcome to Simplified Living at Evans Farm. Community is designed to offer walkable living with restaurants, shopping and entertainment just steps away. This charming home greats guest with a covered full front porch. Home features 1st floor master ensuite including zero entry walk in shower and oversized closet. Large great room opens to gourmet kitchen with oversized island, messy kitchen and dining room. Also on the main floor is bedroom #2 with full bath, covered side porch, and 3 car garage. The second floor offers a 3rd bedroom ensuite and large storage room. This home is full of upgrades a true must see!
Location
State OH
County Delaware
Community The Nook @ Evans Farm
Direction Evans Farm is located off Lewis Center Rd. Take Evans Farm Dr to Linden St Turn Right, the left onto Butternut Drive. House will be on the left.
Rooms
Dining Room Yes
Interior
Interior Features Dishwasher, Electric Dryer Hookup, Gas Range, Microwave
Heating Forced Air
Cooling Central
Fireplaces Type One, Direct Vent
Equipment No
Fireplace Yes
Exterior
Exterior Feature Patio
Parking Features Attached Garage, Opener
Garage Spaces 3.0
Garage Description 3.0
Total Parking Spaces 3
Garage Yes
Building
Architectural Style 2 Story
Schools
High Schools Olentangy Lsd 2104 Del Co.
Others
Tax ID 318-210-39-003-000
Acceptable Financing Conventional
Listing Terms Conventional
Read Less
Want to know what your home might be worth? Contact us for a FREE valuation!

Our team is ready to help you sell your home for the highest possible price ASAP





