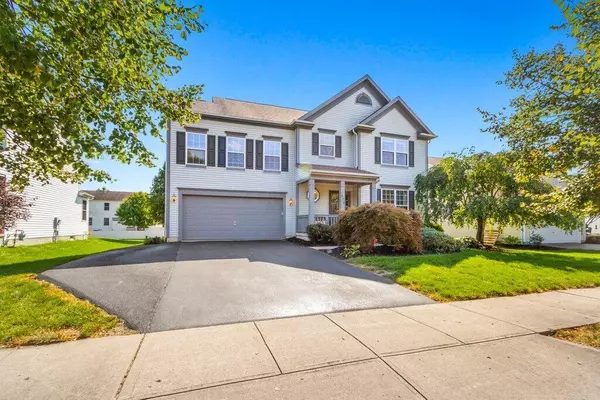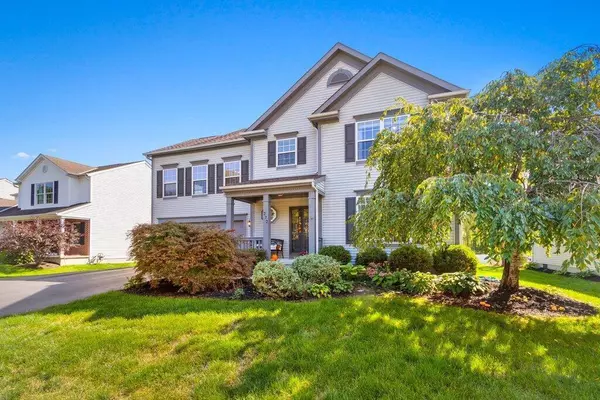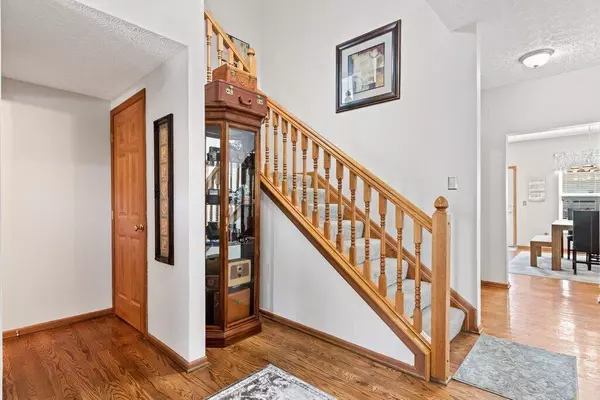$435,000
$434,900
For more information regarding the value of a property, please contact us for a free consultation.
272 Indigo Blue Street Delaware, OH 43015
4 Beds
2.5 Baths
2,758 SqFt
Key Details
Sold Price $435,000
Property Type Single Family Home
Sub Type Single Family Freestanding
Listing Status Sold
Purchase Type For Sale
Square Footage 2,758 sqft
Price per Sqft $157
Subdivision Cheshire Crossing
MLS Listing ID 222035453
Sold Date 11/16/22
Style 2 Story
Bedrooms 4
Full Baths 2
HOA Fees $18
HOA Y/N Yes
Originating Board Columbus and Central Ohio Regional MLS
Year Built 2004
Annual Tax Amount $6,705
Lot Size 8,712 Sqft
Lot Dimensions 0.2
Property Description
This spacious, two story w/ bonus room has a fantastic floor plan, great yard & tasteful decor. It is located in the desirable Cheshire Crossing subdivision & Olentangy School District.
The first floor offers a private den w/glasse French doors, half bath, large kitchen w/ granite counters, island, and pantry. The kitchen is open to the family room which includes a warm & inviting fireplace & backyard access. A formal dining (or second home office) & mud room (plumbed for laundry) completes the first floor. An enormous bonus room is just steps away from the four generous bedrooms and two full baths on the second floor. A four foot bump out was added to the entire back of the house ; giving additional sq footage to both the 1st and 2nd floor.. Real hardwood floors on 1s floor.
Location
State OH
County Delaware
Community Cheshire Crossing
Area 0.2
Direction Off 23 go east on Cheshire Rd Right on Braumiller Rd Right on Cheshire Rd and left on Indigo Blue
Rooms
Basement Crawl, Partial
Dining Room Yes
Interior
Interior Features Whirlpool/Tub, Dishwasher, Electric Dryer Hookup, Electric Range, Gas Water Heater, Microwave, Refrigerator
Cooling Central
Fireplaces Type One, Gas Log
Equipment Yes
Fireplace Yes
Exterior
Exterior Feature Patio
Parking Features Attached Garage, Opener
Garage Spaces 2.0
Garage Description 2.0
Total Parking Spaces 2
Garage Yes
Building
Architectural Style 2 Story
Schools
High Schools Olentangy Lsd 2104 Del Co.
Others
Tax ID 419-410-14-013-000
Read Less
Want to know what your home might be worth? Contact us for a FREE valuation!

Our team is ready to help you sell your home for the highest possible price ASAP





