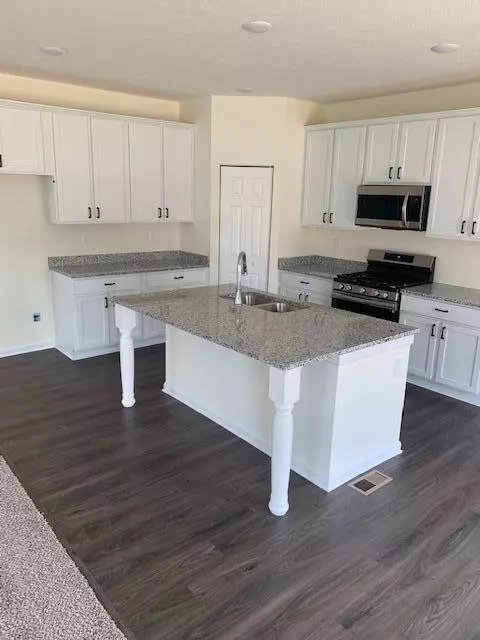$419,990
$419,990
For more information regarding the value of a property, please contact us for a free consultation.
62 BURROUGHS Drive Ashville, OH 43103
4 Beds
2.5 Baths
2,817 SqFt
Key Details
Sold Price $419,990
Property Type Single Family Home
Sub Type Single Family Freestanding
Listing Status Sold
Purchase Type For Sale
Square Footage 2,817 sqft
Price per Sqft $149
Subdivision Ashton Crossing
MLS Listing ID 222026313
Sold Date 09/21/22
Style 2 Story
Bedrooms 4
Full Baths 2
HOA Fees $30
HOA Y/N Yes
Originating Board Columbus and Central Ohio Regional MLS
Year Built 2022
Lot Size 7,840 Sqft
Lot Dimensions 0.18
Property Description
The Carlise E Elevation floor plan offers plenty of space for all of your needs. The entrance hallway ushers you into the spacious family room and kitchen and the open-space concept allows for the ideal entertainment location. The large kitchen island and 42 inch cabinets provides additional countertop and storage space. The upstairs holds 4 bedrooms and 2 full baths. The owner's suite is one of the best attributes, containing a large bedroom, walk-in closet and bath with dual vanity and shower. A second walk-in closet is located in the third bedroom and both the second and third bedrooms share a dual vanity bathroom as well. Welcome to Ashton Crossing, a charming community located in the scenic setting of Ashville, Ohio. Just minutes from downtown Columbus COSI,and Columbus Zoo & Aquarium
Location
State OH
County Pickaway
Community Ashton Crossing
Area 0.18
Direction FROM ASHTON PIKE, TURN WEST ONTO WINSTON AVE. OR THOMPSON AVE. INTO ASHTON CROSSING COMMUNITY.
Rooms
Basement Egress Window(s), Full
Dining Room No
Interior
Interior Features Dishwasher, Electric Dryer Hookup, Garden/Soak Tub, Gas Range, Gas Water Heater, Microwave, Refrigerator
Cooling Central
Equipment Yes
Exterior
Parking Features Attached Garage
Garage Spaces 2.0
Garage Description 2.0
Total Parking Spaces 2
Garage Yes
Building
Architectural Style 2 Story
Schools
High Schools Teays Valley Lsd 6503 Pic Co.
Others
Tax ID 1300370114900
Acceptable Financing Conventional
Listing Terms Conventional
Read Less
Want to know what your home might be worth? Contact us for a FREE valuation!

Our team is ready to help you sell your home for the highest possible price ASAP





