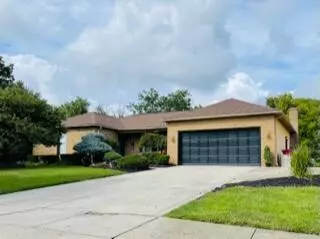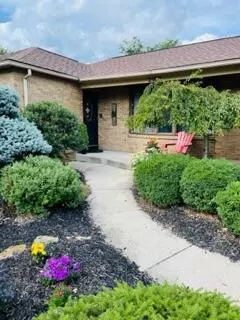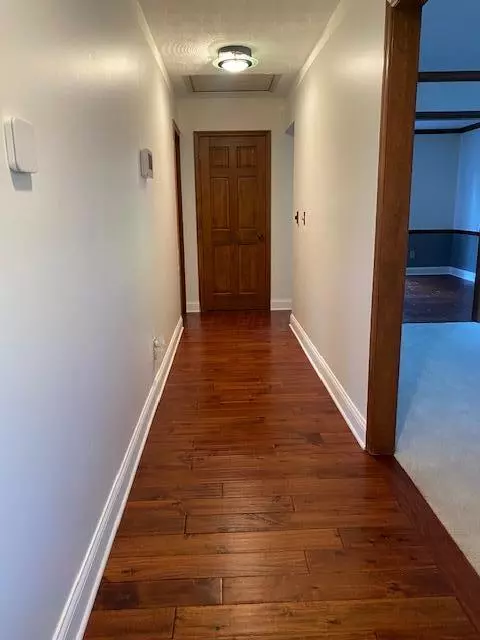$390,000
$399,900
2.5%For more information regarding the value of a property, please contact us for a free consultation.
2188 Presley Drive Grove City, OH 43123
3 Beds
2.5 Baths
1,727 SqFt
Key Details
Sold Price $390,000
Property Type Single Family Home
Sub Type Single Family Freestanding
Listing Status Sold
Purchase Type For Sale
Square Footage 1,727 sqft
Price per Sqft $225
Subdivision Briarwood Hills
MLS Listing ID 222033329
Sold Date 11/07/22
Style 1 Story
Bedrooms 3
Full Baths 2
HOA Y/N No
Originating Board Columbus and Central Ohio Regional MLS
Year Built 1985
Annual Tax Amount $5,520
Lot Size 0.260 Acres
Lot Dimensions 0.26
Property Description
Open House Sunday Oct 2 2-4 Welcome to Beautiful Briarwood , This ranch home has plenty of space for everyone. Large living room, dining room extra large bathroom, kitchen with quartz counter and stainless appliances that is open to the family room with wood burning fireplace and deck. One of the bedrooms have a deck of its own. The lower level has so much more to offer, could be used for a true Mother in law or teen suite that has its own kitchen, bathroom , bedroom, 4 season room, large family room that leads to a walk out patio over looking the beautiful stream and tree lined extra large lot. There is plenty of room for more bedrooms if needed. Bump out on concrete driveway for extra parking. Newer Hot Water Tank ,AC and Roof in 2014. This is a truly great home!!
Location
State OH
County Franklin
Community Briarwood Hills
Area 0.26
Direction Hoover to Gershwin to Presley
Rooms
Basement Partial, Walkout
Dining Room Yes
Interior
Interior Features Whirlpool/Tub, Dishwasher, Electric Range, Gas Water Heater
Cooling Central
Fireplaces Type One, Log Woodburning
Equipment Yes
Fireplace Yes
Exterior
Exterior Feature Balcony, Deck, Patio, Storage Shed
Parking Features Attached Garage, Opener
Garage Spaces 2.0
Garage Description 2.0
Total Parking Spaces 2
Garage Yes
Building
Lot Description Ravine Lot, Stream On Lot
Architectural Style 1 Story
Schools
High Schools South Western Csd 2511 Fra Co.
Others
Tax ID 040-005722
Acceptable Financing VA, FHA, Conventional
Listing Terms VA, FHA, Conventional
Read Less
Want to know what your home might be worth? Contact us for a FREE valuation!

Our team is ready to help you sell your home for the highest possible price ASAP





