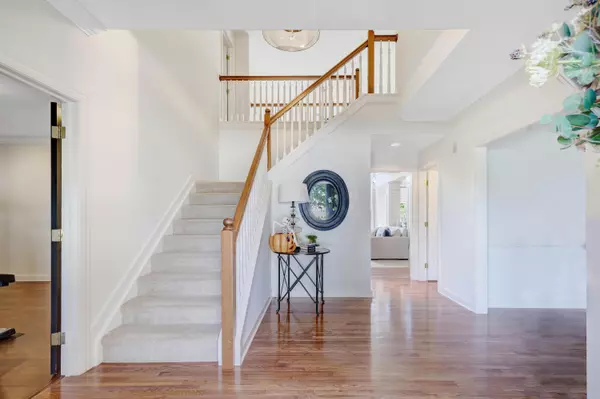$765,000
$699,900
9.3%For more information regarding the value of a property, please contact us for a free consultation.
5324 Anacala Court Westerville, OH 43082
4 Beds
3.5 Baths
3,799 SqFt
Key Details
Sold Price $765,000
Property Type Single Family Home
Sub Type Single Family Freestanding
Listing Status Sold
Purchase Type For Sale
Square Footage 3,799 sqft
Price per Sqft $201
Subdivision Highland Lakes North
MLS Listing ID 222036723
Sold Date 11/04/22
Style 2 Story
Bedrooms 4
Full Baths 3
HOA Fees $20
HOA Y/N Yes
Originating Board Columbus and Central Ohio Regional MLS
Year Built 2001
Annual Tax Amount $12,593
Lot Size 0.460 Acres
Lot Dimensions 0.46
Property Description
STUNNING & SPACIOUS CUSTOM HOME ON A SCENIC & PRIVATE ~1/2 ACRE MATURE TREED, CUL-DE-SAC LOT BACKING TO GREEN SPACE! ~4,700SF ON 3 FINISHED LEVELS! MANY CUSTOM TOUCHES & UPGRADES THROUGHOUT. 2-STY WOOD FOYER OPENS TO A 2-STY GREAT RM W/WALL OF WINDOWS. MASSIVE KITCHEN HAS EXTENDED ISLAND W/GRANITE TOP, BUTLER'S PANTRY, WRAP AROUND WHITE CABS & COUNTERS & WALKS OUT TO A COVERED REAR PATIO. 1ST FLR OFFICE PLUS A LARGE 1ST FLR LAUNDRY W/CUSTOM BUILT-IN & ROOM FOR SECOND OFFICE SPACE. ~500 SF UPPER LEVEL BONUS RM. PRIMARY STE HAS TRAY CLNG, WIC & PRIVATE BATH W/GARDEN TUB. FINISHED LL HAS REC RM, BILLIARDS AREA & CRAFT/EXERCISE RM. A TRULY FABULOUS HOME!
Location
State OH
County Delaware
Community Highland Lakes North
Area 0.46
Direction From Worthington Road, turn onto Olympic Way, then North on Sawgrass Way. Then head West on Somerset Avenue and turn right on Gainey Court. Turn left on Anacala Court and residence is at the end of the cul-de-sac
Rooms
Basement Crawl, Partial
Dining Room Yes
Interior
Interior Features Dishwasher, Electric Dryer Hookup, Electric Range, Garden/Soak Tub, Humidifier, Microwave, Refrigerator, Security System
Heating Forced Air
Cooling Central
Fireplaces Type One, Gas Log
Equipment Yes
Fireplace Yes
Exterior
Exterior Feature Irrigation System, Patio
Parking Features Attached Garage, Opener, Side Load, 2 Off Street
Garage Spaces 3.0
Garage Description 3.0
Total Parking Spaces 3
Garage Yes
Building
Lot Description Cul-de-Sac
Architectural Style 2 Story
Schools
High Schools Olentangy Lsd 2104 Del Co.
Others
Tax ID 317-230-11-016-000
Acceptable Financing Conventional
Listing Terms Conventional
Read Less
Want to know what your home might be worth? Contact us for a FREE valuation!

Our team is ready to help you sell your home for the highest possible price ASAP





