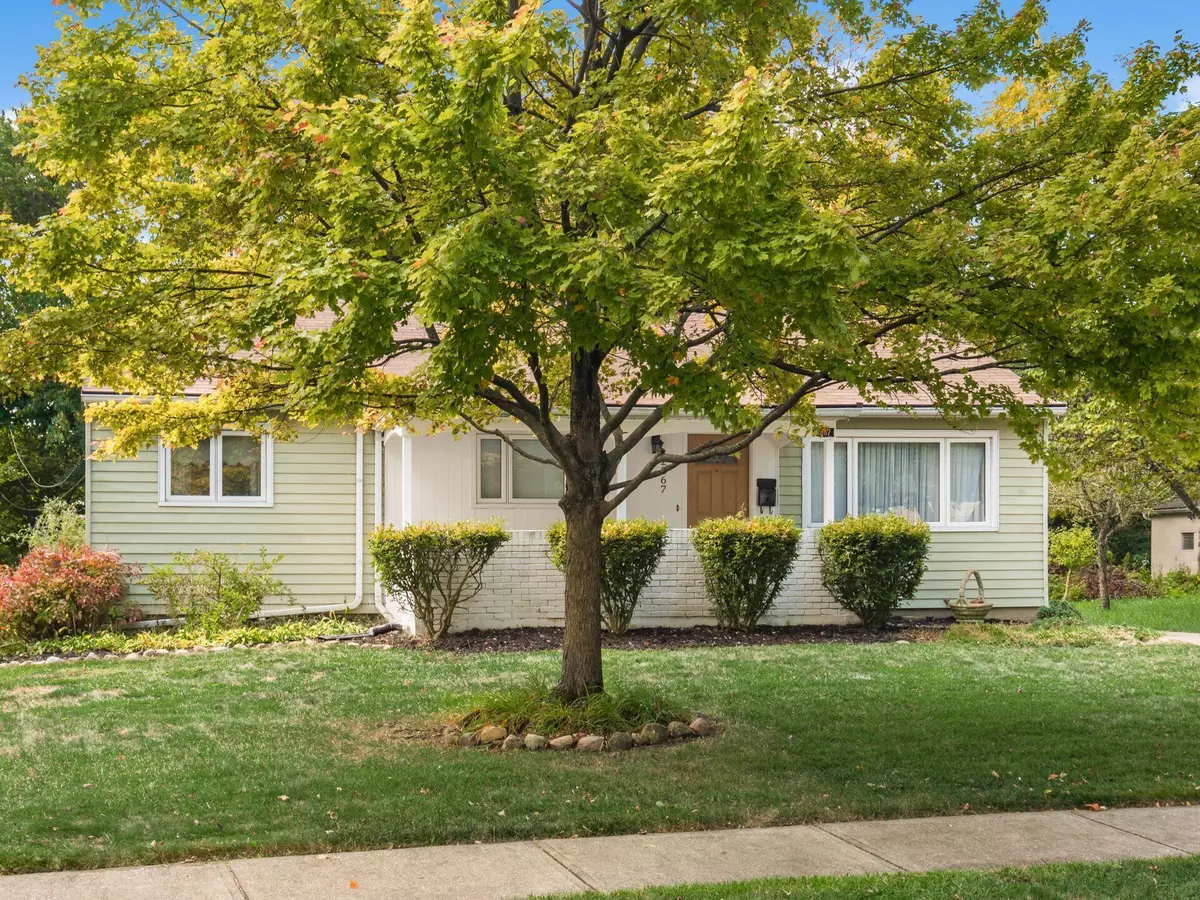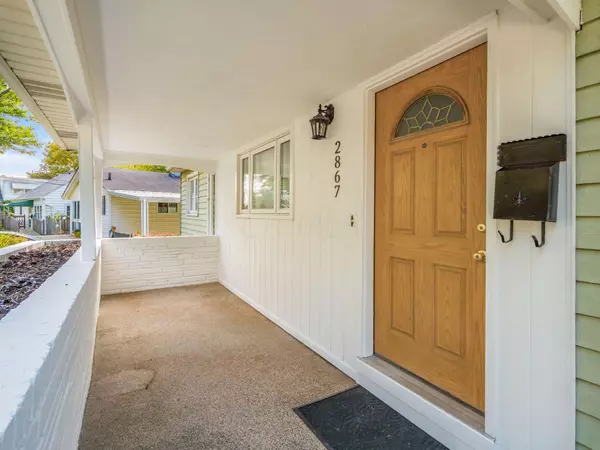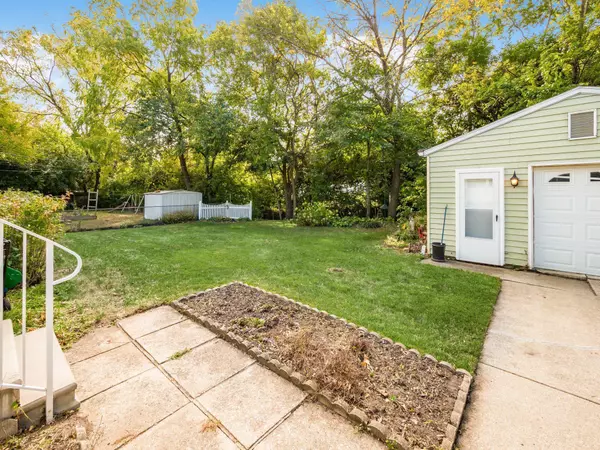$239,902
$229,900
4.4%For more information regarding the value of a property, please contact us for a free consultation.
2867 Brookpark Circle Grove City, OH 43123
3 Beds
2 Baths
1,328 SqFt
Key Details
Sold Price $239,902
Property Type Single Family Home
Sub Type Single Family Freestanding
Listing Status Sold
Purchase Type For Sale
Square Footage 1,328 sqft
Price per Sqft $180
Subdivision Brookgrove
MLS Listing ID 222036683
Sold Date 11/01/22
Style 1 Story
Bedrooms 3
Full Baths 2
HOA Y/N No
Originating Board Columbus and Central Ohio Regional MLS
Year Built 1954
Annual Tax Amount $2,683
Lot Size 9,147 Sqft
Lot Dimensions 0.21
Property Description
Welcome to the neighborhood. This house was built solid! Desirable Ranch Style home with hardwood floors, 3 bedrooms {to include an owner's suite}, 2 full baths, a full basement partially finished {398 SqFt}, a 3 seasons room {100 SqFt} and a 1+ car detached garage {432 SqFt}. You will love the back yard which has a running stream located at the very back of the property line. If you prefer a bit of the retro style, you're good to go! Otherwise the new property owner/s may wish to add some modest updates. Please Note: The list price has been fairly adjusted to reflect potential updates. In stating that, this home is ''move-in'' ready. AHS Shield Plus Home Warranty {$650.00} in place at closing. Convenient to parks, restaurants and shopping. Interior photos to be added soon!
Location
State OH
County Franklin
Community Brookgrove
Area 0.21
Direction From Columbus Street turn onto Brookpark Circle
Rooms
Basement Full
Dining Room Yes
Interior
Interior Features Dishwasher, Electric Dryer Hookup, Electric Range, Gas Water Heater, Microwave, Refrigerator, Security System
Heating Forced Air
Cooling Central
Fireplaces Type Decorative
Equipment Yes
Fireplace Yes
Exterior
Parking Features Detached Garage, Opener
Garage Spaces 1.0
Garage Description 1.0
Total Parking Spaces 1
Garage Yes
Building
Lot Description Stream On Lot
Architectural Style 1 Story
Schools
High Schools South Western Csd 2511 Fra Co.
Others
Tax ID 040-001546-00
Acceptable Financing VA, FHA, Conventional
Listing Terms VA, FHA, Conventional
Read Less
Want to know what your home might be worth? Contact us for a FREE valuation!

Our team is ready to help you sell your home for the highest possible price ASAP





