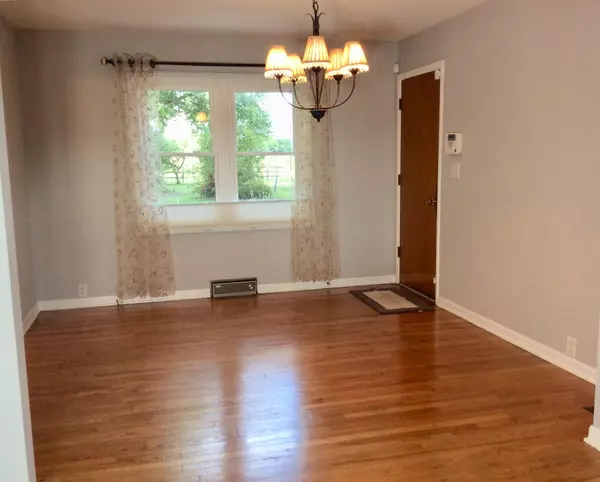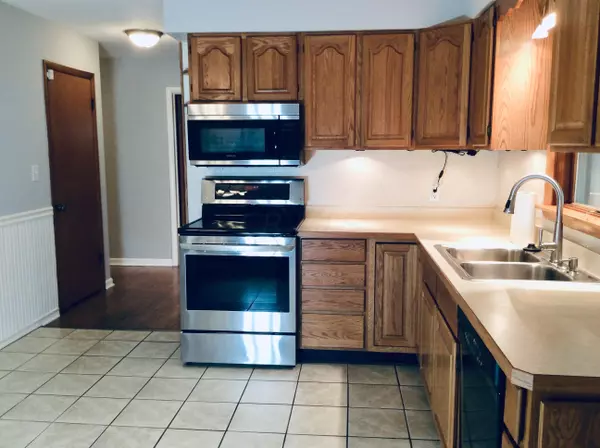$270,000
$279,999
3.6%For more information regarding the value of a property, please contact us for a free consultation.
5625 Grove City Road Grove City, OH 43123
3 Beds
1 Bath
1,309 SqFt
Key Details
Sold Price $270,000
Property Type Single Family Home
Sub Type Single Family Freestanding
Listing Status Sold
Purchase Type For Sale
Square Footage 1,309 sqft
Price per Sqft $206
Subdivision Country-Long Estates
MLS Listing ID 222036362
Sold Date 11/01/22
Style 1 Story
Bedrooms 3
Full Baths 1
HOA Y/N No
Originating Board Columbus and Central Ohio Regional MLS
Year Built 1959
Annual Tax Amount $3,238
Lot Size 0.480 Acres
Lot Dimensions 0.48
Property Description
Beautiful country ranch on nearly a half-acre lot. Enjoy the peace and serenity of cool fall evenings overlooking your nicely landscaped yard. Gleaming hardwood floors all over main floor. Spacious open floor plan with custom built in shelves next to fireplace. Dining room situated off kitchen & living area. Kitchen with all appliances remains has ceramic tile floor, new disposal & faucet in 2022, newer flattop range & a lovely outdoor view! Bedrooms have generously sized closets. Laundry was moved to main floor but could be returned to lower level. Remodeled bathroom. Finished family room in lower level & additional room could be workshop/craft room. Energy efficient replacement windows throughout the home. 2 car att. garage with plenty of additional parking.
Location
State OH
County Franklin
Community Country-Long Estates
Area 0.48
Direction Between Kropp and Big Run
Rooms
Basement Crawl, Partial
Dining Room Yes
Interior
Interior Features Dishwasher, Electric Range, Gas Water Heater, Microwave, Refrigerator
Heating Forced Air
Cooling Central
Fireplaces Type One
Equipment Yes
Fireplace Yes
Exterior
Exterior Feature Patio, Waste Tr/Sys, Well
Parking Features Attached Garage, Opener
Garage Spaces 2.0
Garage Description 2.0
Total Parking Spaces 2
Garage Yes
Building
Architectural Style 1 Story
Schools
High Schools South Western Csd 2511 Fra Co.
Others
Tax ID 230-000207
Acceptable Financing VA, FHA, Conventional
Listing Terms VA, FHA, Conventional
Read Less
Want to know what your home might be worth? Contact us for a FREE valuation!

Our team is ready to help you sell your home for the highest possible price ASAP





