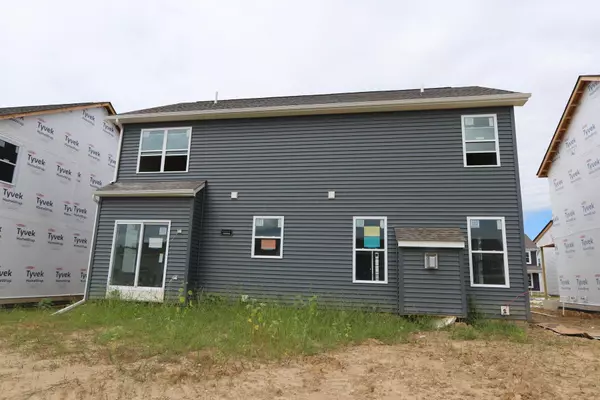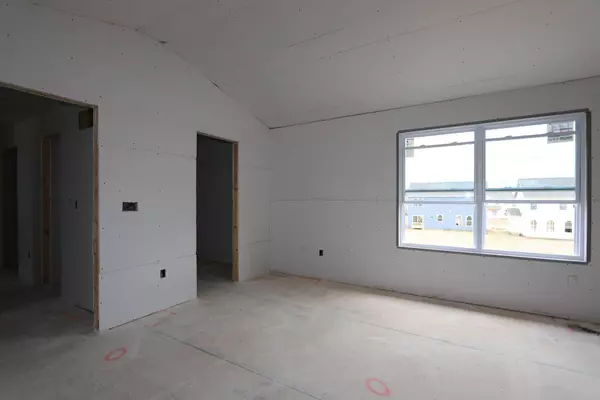$479,900
$499,900
4.0%For more information regarding the value of a property, please contact us for a free consultation.
6703 Constitution Way Powell, OH 43065
3 Beds
2.5 Baths
1,972 SqFt
Key Details
Sold Price $479,900
Property Type Single Family Home
Sub Type Single Family Freestanding
Listing Status Sold
Purchase Type For Sale
Square Footage 1,972 sqft
Price per Sqft $243
Subdivision Liberty Grand
MLS Listing ID 222015067
Sold Date 10/31/22
Style 2 Story
Bedrooms 3
Full Baths 2
HOA Fees $58
HOA Y/N Yes
Originating Board Columbus and Central Ohio Regional MLS
Year Built 2022
Lot Size 7,840 Sqft
Lot Dimensions 0.18
Property Description
This 2-story home features 3 bedrooms, 2.5 bathrooms, and a 2-car garage. As you enter from the covered porch, you are greeted by 9' ceilings and the study. The family room and kitchen have natural light streaming through the back wall of windows. The kitchen overhang sits just off of the family room with a fireplace, creating an inviting flow between the 2 spaces. The powder room is tucked away just off of the breakfast area. Upstairs is the large, open loft that overlooks onto the foyer below. Step into the owner's bedroom and notice the vaulted ceiling. You will find an abundance of storage space in the owner's walk-in closet. The owner's bath offers a spacious shower and additional linen closet. Located further down the hall are 2 secondary bedrooms, a hall bath, and the laundry room.
Location
State OH
County Delaware
Community Liberty Grand
Area 0.18
Direction Take I-270 to Sawmill Road. Head north on Sawmill Road until you reach Home Road. Turn left on Home Road, then turn right on to Steitz Road. The entrance to the community will be on your right in about a half mile.
Rooms
Basement Full
Dining Room No
Interior
Interior Features Dishwasher, Gas Range, Microwave, Refrigerator
Cooling Central
Fireplaces Type One, Direct Vent
Equipment Yes
Fireplace Yes
Exterior
Parking Features Attached Garage
Garage Spaces 2.0
Garage Description 2.0
Total Parking Spaces 2
Garage Yes
Building
Architectural Style 2 Story
Schools
High Schools Olentangy Lsd 2104 Del Co.
Others
Tax ID 319-210-25-014-000
Read Less
Want to know what your home might be worth? Contact us for a FREE valuation!

Our team is ready to help you sell your home for the highest possible price ASAP





