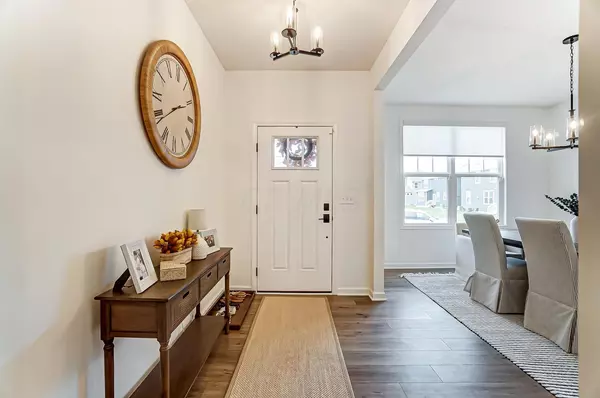$535,000
$525,000
1.9%For more information regarding the value of a property, please contact us for a free consultation.
6816 Rocky Ridge Drive Powell, OH 43065
4 Beds
2.5 Baths
2,873 SqFt
Key Details
Sold Price $535,000
Property Type Single Family Home
Sub Type Single Family Freestanding
Listing Status Sold
Purchase Type For Sale
Square Footage 2,873 sqft
Price per Sqft $186
Subdivision Heathers At Golf Village
MLS Listing ID 222037415
Sold Date 10/27/22
Style 2 Story
Bedrooms 4
Full Baths 2
HOA Fees $40
HOA Y/N Yes
Originating Board Columbus and Central Ohio Regional MLS
Year Built 2021
Lot Size 8,712 Sqft
Lot Dimensions 0.2
Property Description
Gorgeous, Perfectly Completed and Move In Ready! Pulte ''Continental'' floorpan has an open concept first floor with flowing kitchen, eat space, great room, den and drop area. LOTS of natural light throughout. Upstairs you'll find a large owner's suite w/ dual sinks, semi-frameless shower door, two walk-in closet with custom built-ins. Three secondary bedrooms with walk-in closets, and additional full bath with dual sinks. Second floor laundry. Plus a LARGE loft! The full basement with egress window and rough in for plumbing, has over 1100 sq ft of unfinished living space waiting for your personalization. Fenced backyard. Too many upgrades to list. Community offers a playground and walking bridge to the elementary and middle schools. Come check out this home, it will not disappoint!
Location
State OH
County Delaware
Community Heathers At Golf Village
Area 0.2
Rooms
Basement Egress Window(s), Full
Dining Room Yes
Interior
Interior Features Dishwasher, Gas Range, Gas Water Heater, Microwave, Refrigerator, Security System
Heating Forced Air
Cooling Central
Fireplaces Type One, Gas Log
Equipment Yes
Fireplace Yes
Exterior
Exterior Feature Fenced Yard
Parking Features Attached Garage, Opener
Garage Spaces 2.0
Garage Description 2.0
Total Parking Spaces 2
Garage Yes
Building
Lot Description Sloped Lot
Architectural Style 2 Story
Schools
High Schools Olentangy Lsd 2104 Del Co.
Others
Tax ID 319-210-08-020-000
Read Less
Want to know what your home might be worth? Contact us for a FREE valuation!

Our team is ready to help you sell your home for the highest possible price ASAP





