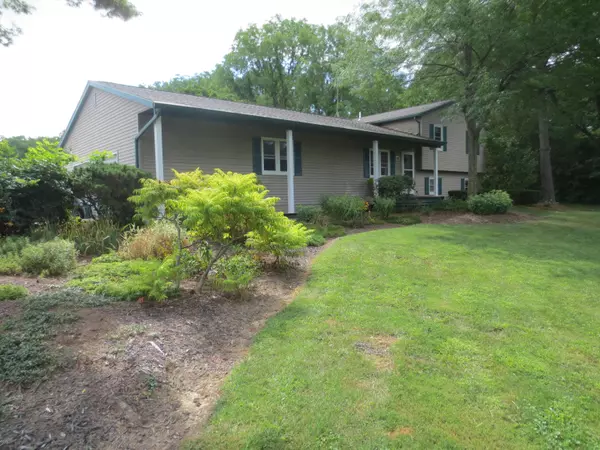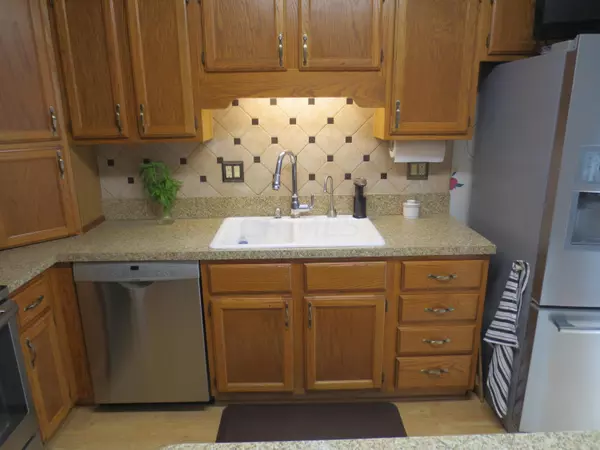$350,000
$369,900
5.4%For more information regarding the value of a property, please contact us for a free consultation.
1625 Warren Road Ostrander, OH 43061
3 Beds
3 Baths
1,883 SqFt
Key Details
Sold Price $350,000
Property Type Single Family Home
Sub Type Single Family Freestanding
Listing Status Sold
Purchase Type For Sale
Square Footage 1,883 sqft
Price per Sqft $185
MLS Listing ID 222030965
Sold Date 10/18/22
Style Split - 4 Level
Bedrooms 3
Full Baths 3
HOA Y/N No
Originating Board Columbus and Central Ohio Regional MLS
Year Built 1987
Annual Tax Amount $2,979
Lot Size 1.000 Acres
Lot Dimensions 1.0
Property Description
Country living. Almost 1900 sq ft 4-level split. Located on an acre lot, surrounded by over 80 acres of private land. Features a bright kitchen with/island, stainless appliances including microwave and sliding doors from the eating area to the rear deck. A living room/dining room and first floor laundry room with a storage pantry and overhead cabinets. The bright owners suite features double closets. The oversize family room has extra space that could be an office or gaming station. There is also a WBFP with glass tile surround. The large two car garage is close to 30' x 30 ft. The front and rear decks are made of black locust wood. DELCO WATER. Heat Pump/AC. Replacement Rosatti windows. , driveway alarm, storage shed ,fiber optic internet 100MBPS. Close to Rt 36
Location
State OH
County Delaware
Area 1.0
Direction North off Rt 36 to Warren Rd. The home is on the right.
Rooms
Basement Full
Dining Room Yes
Interior
Interior Features Dishwasher, Electric Dryer Hookup, Electric Range, Electric Water Heater, Microwave, Refrigerator
Heating Baseboard, Electric, Forced Air, Heat Pump
Cooling Central
Fireplaces Type One, Log Woodburning
Equipment Yes
Fireplace Yes
Exterior
Exterior Feature Deck, Fenced Yard, Invisible Fence, Storage Shed, Waste Tr/Sys
Parking Features Attached Garage, Opener
Garage Spaces 2.0
Garage Description 2.0
Total Parking Spaces 2
Garage Yes
Building
Architectural Style Split - 4 Level
Schools
High Schools Buckeye Valley Lsd 2102 Del Co.
Others
Tax ID 520-430-01-042-000
Acceptable Financing VA, FHA, Conventional
Listing Terms VA, FHA, Conventional
Read Less
Want to know what your home might be worth? Contact us for a FREE valuation!

Our team is ready to help you sell your home for the highest possible price ASAP





