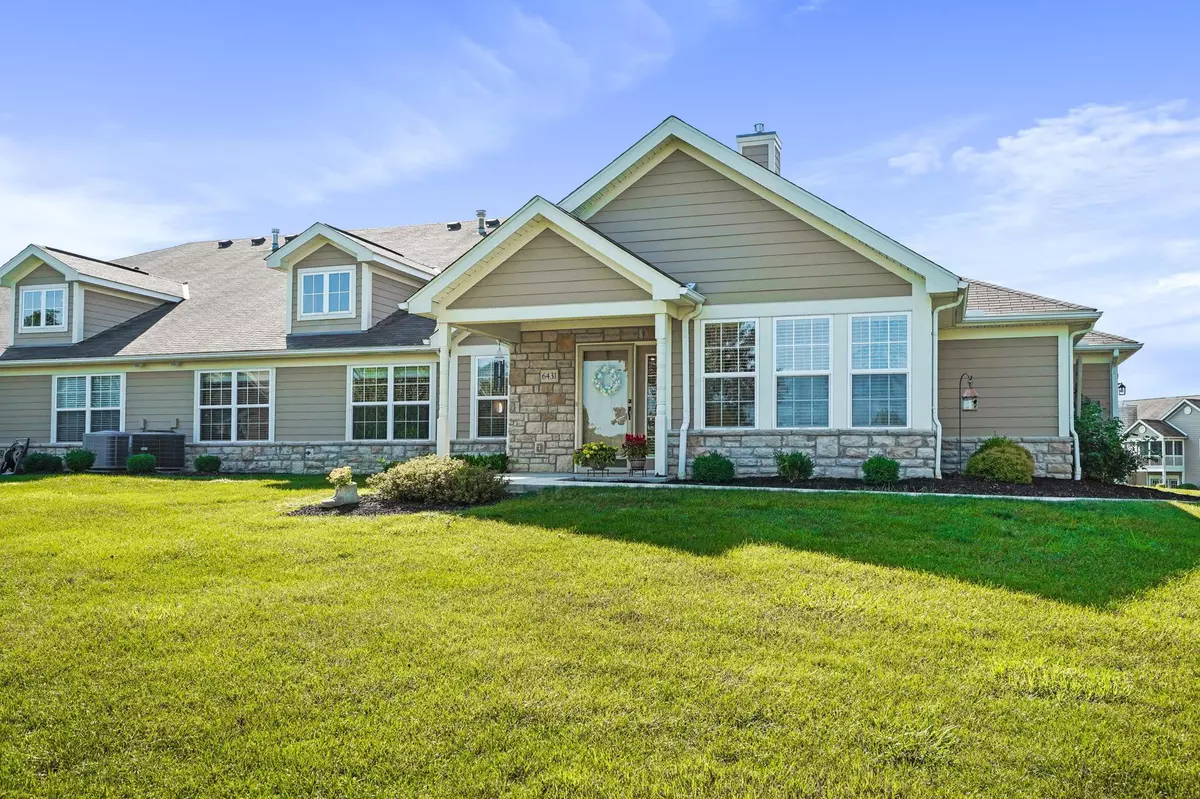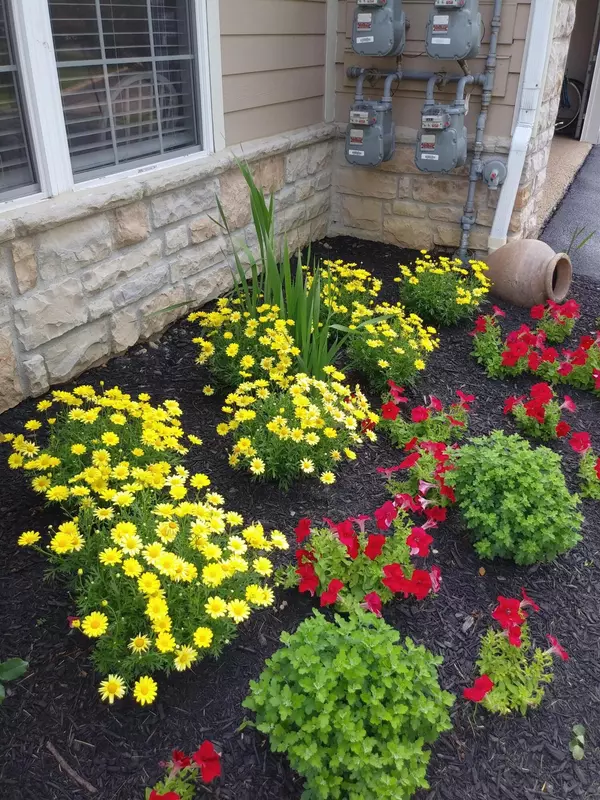$360,000
$360,000
For more information regarding the value of a property, please contact us for a free consultation.
6431 Springwell Place Powell, OH 43065
3 Beds
2.5 Baths
1,606 SqFt
Key Details
Sold Price $360,000
Property Type Condo
Sub Type Condo Shared Wall
Listing Status Sold
Purchase Type For Sale
Square Footage 1,606 sqft
Price per Sqft $224
Subdivision The Ravines At Scioto Reserve
MLS Listing ID 222032287
Sold Date 10/18/22
Style 1 Story
Bedrooms 3
Full Baths 2
HOA Fees $370
HOA Y/N Yes
Originating Board Columbus and Central Ohio Regional MLS
Year Built 2008
Annual Tax Amount $6,096
Lot Size 1.260 Acres
Lot Dimensions 1.26
Property Description
A prime location nestled in the ''The Ravines at Scioto Reserves''. Conveniently 12 minutes to downtown Powell, downtown Delaware and Bridge Park in Dublin. A maintenance free lifestyle w/recreational amenities. Swimming, fitness and a friendly walkable neighborhood. An open floor plan accented with a cozy fireplace. The sunroom is a popular addition and enjoyable year round. The kitchen offers 42'' Merillat cabinets with beautiful granite countertops. The primary bedroom is complete with a spacious walk-in closet, double sink vanity and shower. Bedroom two has a private en-suite. Bedroom three is a great flex space. The garage is finished with custom cabinetry and nature stone flooring. Enjoy the beautifully landscaped grounds and an opportunity for your own touch of seasonal planting.
Location
State OH
County Delaware
Community The Ravines At Scioto Reserve
Area 1.26
Direction GPS
Rooms
Dining Room No
Interior
Interior Features Dishwasher, Electric Dryer Hookup, Gas Water Heater, Microwave, Refrigerator
Cooling Central
Fireplaces Type One, Direct Vent
Equipment No
Fireplace Yes
Exterior
Exterior Feature End Unit
Parking Features Attached Garage, Opener, Side Load
Garage Spaces 2.0
Garage Description 2.0
Total Parking Spaces 2
Garage Yes
Building
Lot Description Cul-de-Sac, Pond
Architectural Style 1 Story
Schools
High Schools Olentangy Lsd 2104 Del Co.
Others
Tax ID 319-220-12-043-519
Acceptable Financing Conventional
Listing Terms Conventional
Read Less
Want to know what your home might be worth? Contact us for a FREE valuation!

Our team is ready to help you sell your home for the highest possible price ASAP





