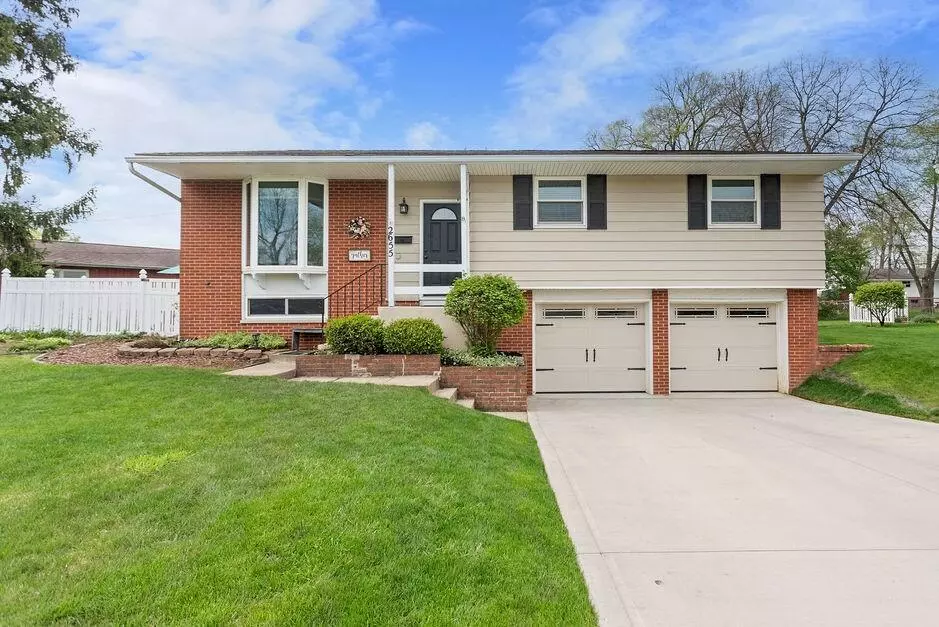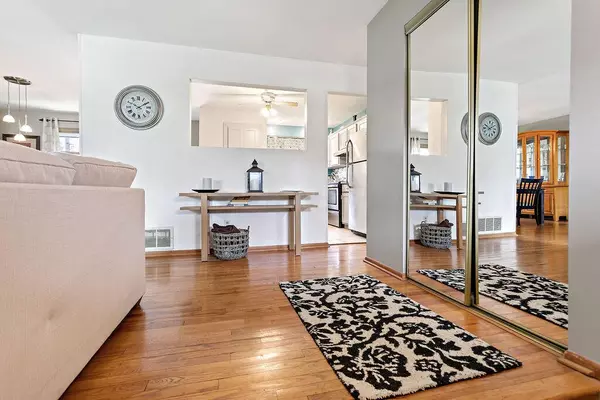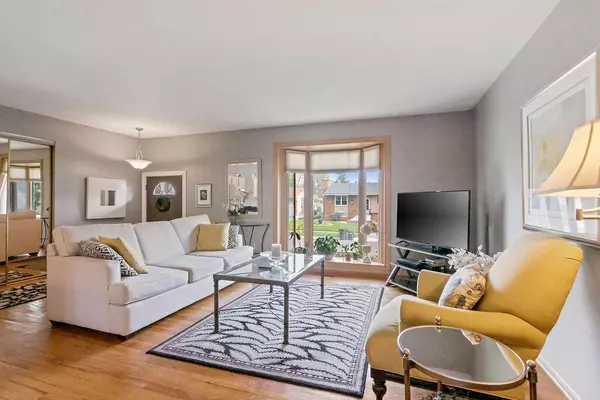$260,000
$265,000
1.9%For more information regarding the value of a property, please contact us for a free consultation.
2655 Dennis Lane Grove City, OH 43123
3 Beds
2 Baths
1,472 SqFt
Key Details
Sold Price $260,000
Property Type Single Family Home
Sub Type Single Family Freestanding
Listing Status Sold
Purchase Type For Sale
Square Footage 1,472 sqft
Price per Sqft $176
Subdivision Monterey Park
MLS Listing ID 222031788
Sold Date 10/14/22
Style Bi-Level
Bedrooms 3
Full Baths 2
HOA Y/N No
Originating Board Columbus and Central Ohio Regional MLS
Year Built 1962
Annual Tax Amount $3,255
Lot Size 10,018 Sqft
Lot Dimensions 0.23
Property Description
This beautifully well maintained mid-century home is located in the derisible Monterey neighborhood. The main floor offers the original wood floors. The newly remodeled kitchen offers new cabinetry, granite countertops, tile backsplash and stainless appliances. Open site line from kitchen to living and dining area. Newly renovated main bath. Three bedrooms on entry level. Lower-level family room, a full bath with shower, large laundry room. Recently updated two car garage heated that doubles as a Buckeye sports room. A spacious well manicured yard, mature trees, privacy fence, shed, grilling space, patio and a great entertaining space. New concrete driveway for great curb appeal. Walking distance to elementary schools, local waterpark and shopping centers. Agent owned property.
Location
State OH
County Franklin
Community Monterey Park
Area 0.23
Direction GPS
Rooms
Basement Partial
Dining Room Yes
Interior
Interior Features Dishwasher, Electric Dryer Hookup, Electric Range, Gas Water Heater, Refrigerator
Cooling Central
Equipment Yes
Exterior
Exterior Feature Fenced Yard, Patio, Storage Shed
Parking Features Attached Garage, Heated, Opener
Garage Spaces 2.0
Garage Description 2.0
Total Parking Spaces 2
Garage Yes
Building
Architectural Style Bi-Level
Schools
High Schools South Western Csd 2511 Fra Co.
Others
Tax ID 040-003346
Acceptable Financing VA, FHA, Conventional
Listing Terms VA, FHA, Conventional
Read Less
Want to know what your home might be worth? Contact us for a FREE valuation!

Our team is ready to help you sell your home for the highest possible price ASAP





