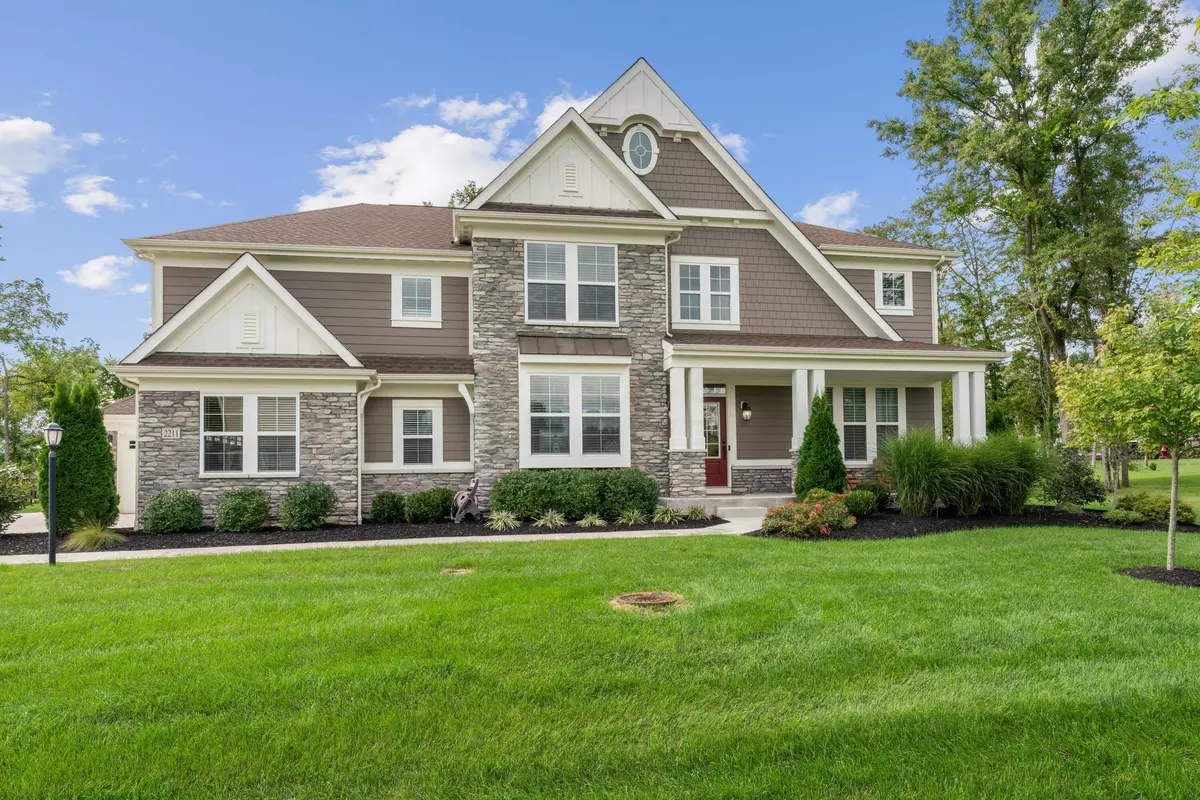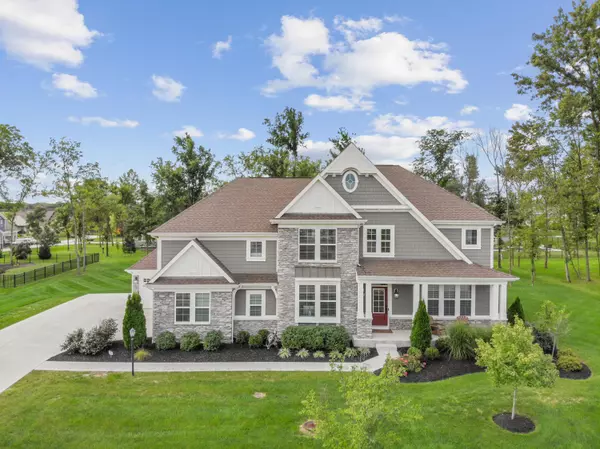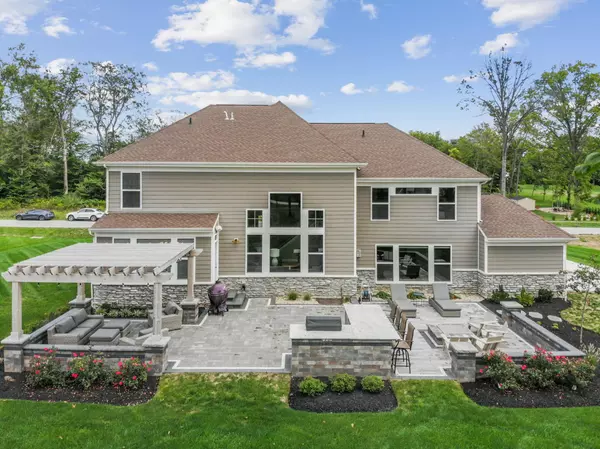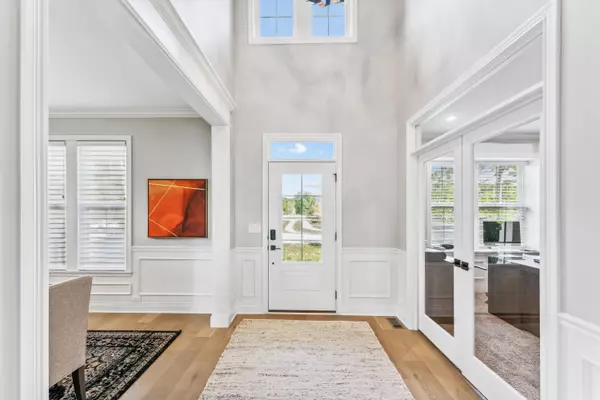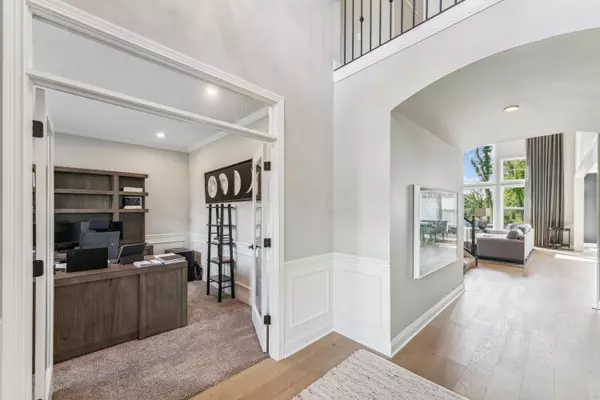$933,000
$935,000
0.2%For more information regarding the value of a property, please contact us for a free consultation.
2211 Shale Run Drive Delaware, OH 43015
5 Beds
4.5 Baths
4,250 SqFt
Key Details
Sold Price $933,000
Property Type Single Family Home
Sub Type Single Family Freestanding
Listing Status Sold
Purchase Type For Sale
Square Footage 4,250 sqft
Price per Sqft $219
Subdivision Nelson Farms
MLS Listing ID 222035306
Sold Date 10/14/22
Style Split - 5 Level\+
Bedrooms 5
Full Baths 4
HOA Fees $25
HOA Y/N Yes
Originating Board Columbus and Central Ohio Regional MLS
Year Built 2019
Annual Tax Amount $14,846
Lot Size 0.600 Acres
Lot Dimensions 0.6
Property Description
Welcome home to the best home in Nelson Farms. This almost new 5 level split floorplan is one of the largest available in the area and sits on a .60 acre lot. Everything about this home is perfect, full front porch, grand entry when you open the door with tasteful modern lighting throughout. Large great room with 2 story windows, stunning flooring, and a beautiful fireplace with picture frame moulding. The kitchen is dreamy and every detail is was designed to compliment each other. The beautiful soft grey cabinets, quartz countertops, Carrera marble tile backsplash, wine center, and beautiful pendant lighting all go together perfectly. Large dining room with plenty space to gather. Down a few steps you have the lower level family room, and down again we have a finished basement.
Location
State OH
County Delaware
Community Nelson Farms
Area 0.6
Rooms
Basement Partial
Dining Room Yes
Interior
Interior Features Dishwasher, Gas Range, Microwave, Refrigerator
Heating Forced Air
Cooling Central
Fireplaces Type One
Equipment Yes
Fireplace Yes
Exterior
Exterior Feature Patio
Parking Features Attached Garage
Garage Spaces 3.0
Garage Description 3.0
Total Parking Spaces 3
Garage Yes
Building
Architectural Style Split - 5 Level\+
Schools
High Schools Olentangy Lsd 2104 Del Co.
Others
Tax ID 319-120-05-008-000
Acceptable Financing Conventional
Listing Terms Conventional
Read Less
Want to know what your home might be worth? Contact us for a FREE valuation!

Our team is ready to help you sell your home for the highest possible price ASAP

