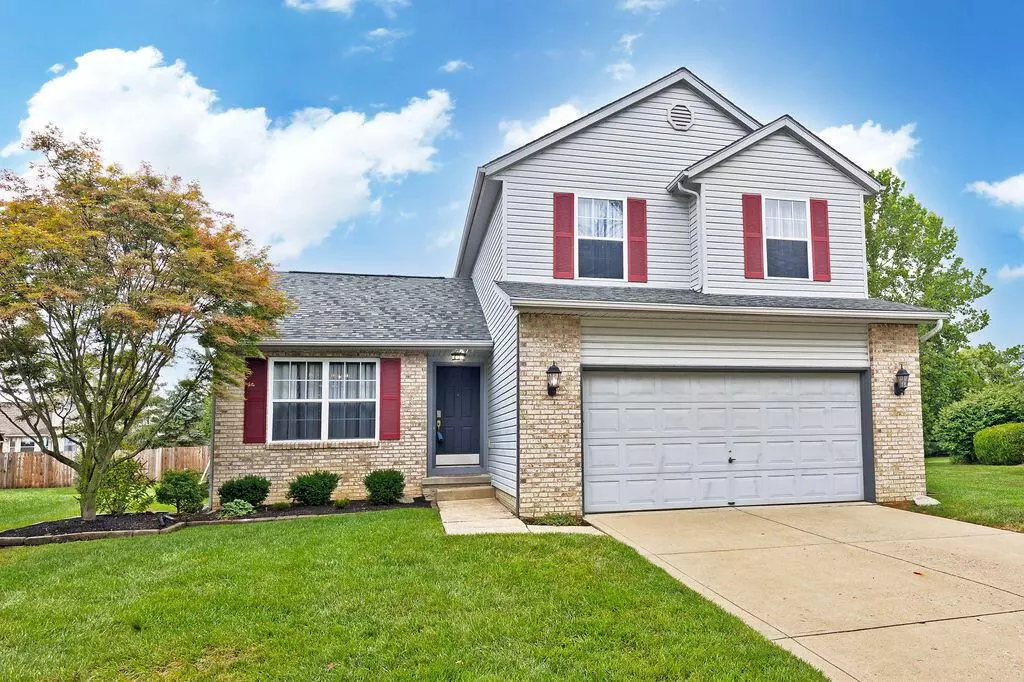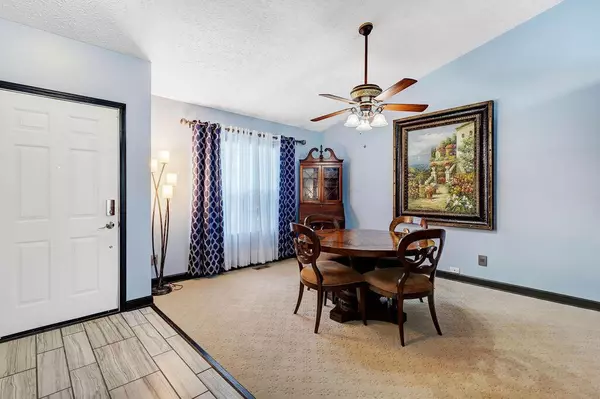$330,000
$319,900
3.2%For more information regarding the value of a property, please contact us for a free consultation.
201 Lofton Circle Delaware, OH 43015
3 Beds
3.5 Baths
1,660 SqFt
Key Details
Sold Price $330,000
Property Type Single Family Home
Sub Type Single Family Freestanding
Listing Status Sold
Purchase Type For Sale
Square Footage 1,660 sqft
Price per Sqft $198
Subdivision Kensington Place
MLS Listing ID 222033818
Sold Date 10/12/22
Style 2 Story
Bedrooms 3
Full Baths 3
HOA Fees $8
HOA Y/N Yes
Originating Board Columbus and Central Ohio Regional MLS
Year Built 2002
Annual Tax Amount $4,184
Lot Size 10,890 Sqft
Lot Dimensions 0.25
Property Description
Beautifully Maintained 3 Bedroom/3.5 Bath home with 2-Car Garage in Kensington Place. Over 2,200 SF of Finished Living Space. Large front Dining Room w/vaulted ceiling & ceiling fan. Gorgeous Kitchen w/Abundant Cabinet Space, Granite Counters, Multi-Level Island w/Gas Cooktop, SS Appliances, Double Wall Oven & Breakfast Bar. Kitchen opens to the Spacious Family Room. 1st Floor Half Bath. Upstairs: Primary Bedroom w/Updated Ensuite, 2 Add'l Bedrooms w/an Updated Hall Bath. Finished LL features a Family Room, plus Home Office, Fitness Room & the 3rd Full Bath. Laundry Area & Storage Space are on LL. The Beautifully Landscaped and Private Backyard Features a TimberTech Composite Deck, Paver Patio, Pergola w/Fan and Large Shed. Water Heater ('21), Sump Pump w/Battery Back-up ('21), HVAC ('20).
Location
State OH
County Delaware
Community Kensington Place
Area 0.25
Direction From 36/37 turn on to Kilbourne Road (521), then take Ashburton Drive to Lofton Circle.
Rooms
Basement Full
Dining Room Yes
Interior
Interior Features Dishwasher, Electric Range, Gas Range, Microwave, Refrigerator
Heating Forced Air
Cooling Central
Equipment Yes
Exterior
Exterior Feature Deck, Patio, Storage Shed
Parking Features Attached Garage, Opener
Garage Spaces 2.0
Garage Description 2.0
Total Parking Spaces 2
Garage Yes
Building
Architectural Style 2 Story
Schools
High Schools Delaware Csd 2103 Del Co.
Others
Tax ID 519-441-14-022-000
Acceptable Financing VA, FHA, Conventional
Listing Terms VA, FHA, Conventional
Read Less
Want to know what your home might be worth? Contact us for a FREE valuation!

Our team is ready to help you sell your home for the highest possible price ASAP





