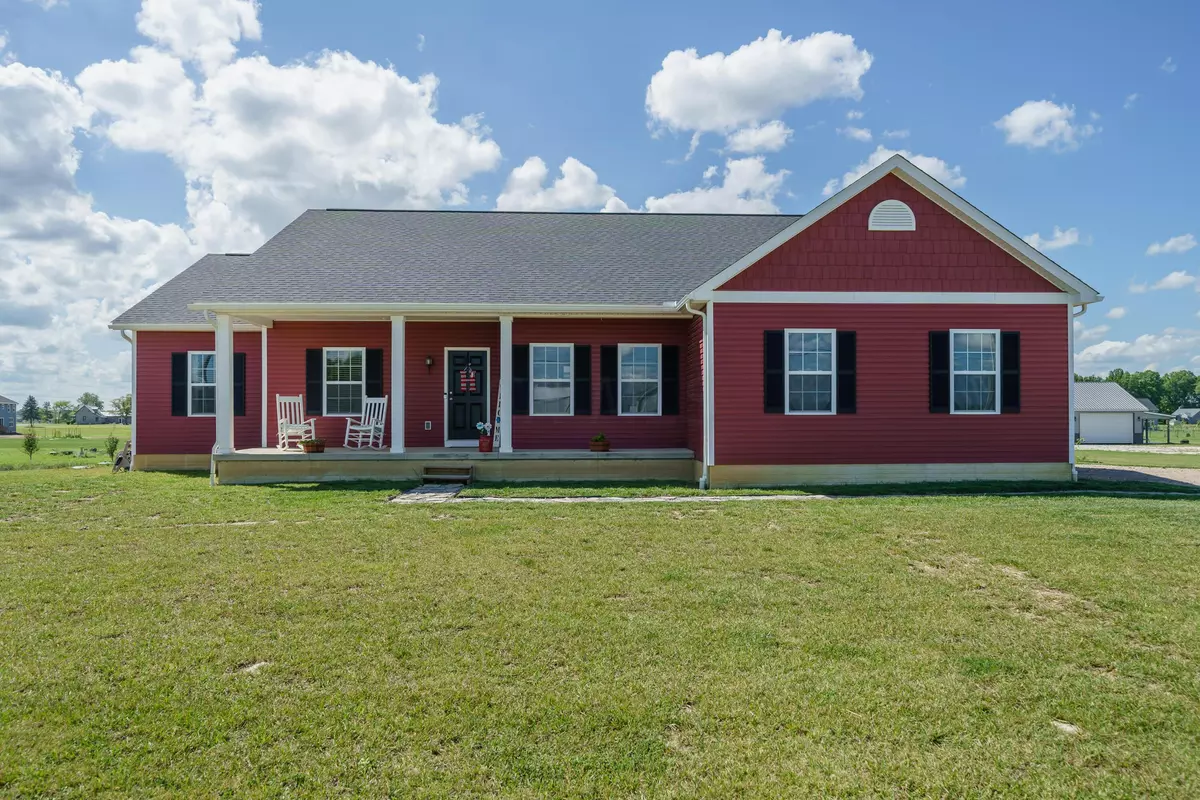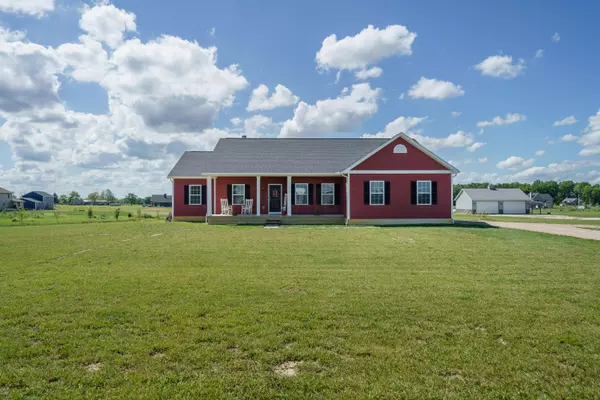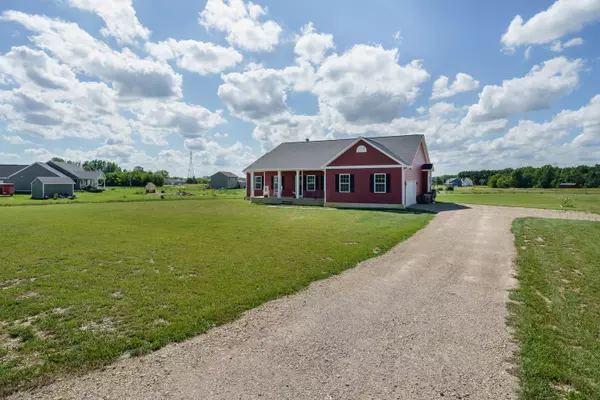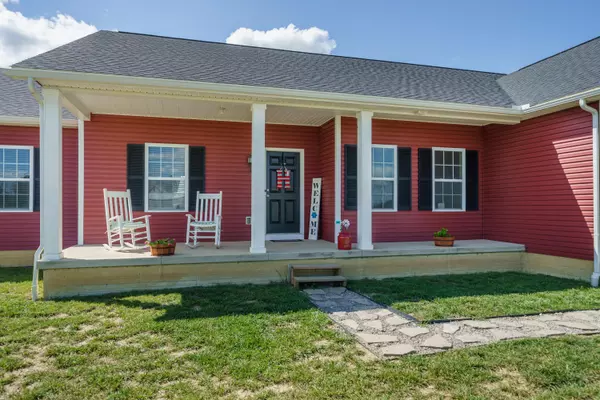$475,000
$475,000
For more information regarding the value of a property, please contact us for a free consultation.
2832 Smart Road Ostrander, OH 43061
3 Beds
2.5 Baths
2,170 SqFt
Key Details
Sold Price $475,000
Property Type Single Family Home
Sub Type Single Family Freestanding
Listing Status Sold
Purchase Type For Sale
Square Footage 2,170 sqft
Price per Sqft $218
MLS Listing ID 222034567
Sold Date 10/12/22
Style 1 Story
Bedrooms 3
Full Baths 2
HOA Y/N No
Originating Board Columbus and Central Ohio Regional MLS
Year Built 2020
Annual Tax Amount $4,001
Lot Size 2.310 Acres
Lot Dimensions 2.31
Property Description
Modern country living with a convenient location awaits you at this 2020 custom ranch built by Schumacher - presenting 3 beds, 2.5 baths, and 2170 sq.ft. on 2.3 acres. The extended front porch welcomes your arrival and entering the home reveals modern open concept living at its finest. The 9' ceilings, vaulted higher in the great room, with plentiful lighting make for a bright and airy space. A deluxe kitchen is highlighted by a massive center island, granite countertops, tile backsplash, and large walk-in pantry. Other highlights incl. spacious bedrooms, a versatile flex space and a large office. Owner's suite feat. dual vanities and walk-in closets. Basement is pure potential with poured concrete walls, 9' ceilings, rough-in plumbing, and upgraded steel support beam for improved utility.
Location
State OH
County Delaware
Area 2.31
Rooms
Basement Full
Dining Room Yes
Interior
Interior Features Dishwasher, Electric Dryer Hookup, Electric Range, Electric Water Heater, Microwave, Refrigerator
Heating Electric, Forced Air
Cooling Central
Fireplaces Type One, Log Woodburning
Equipment Yes
Fireplace Yes
Exterior
Exterior Feature Waste Tr/Sys
Parking Features Attached Garage, Opener
Garage Spaces 2.0
Garage Description 2.0
Total Parking Spaces 2
Garage Yes
Building
Architectural Style 1 Story
Schools
High Schools Buckeye Valley Lsd 2102 Del Co.
Others
Tax ID 400-100-01-081-025
Acceptable Financing VA, USDA, FHA, Conventional
Listing Terms VA, USDA, FHA, Conventional
Read Less
Want to know what your home might be worth? Contact us for a FREE valuation!

Our team is ready to help you sell your home for the highest possible price ASAP





