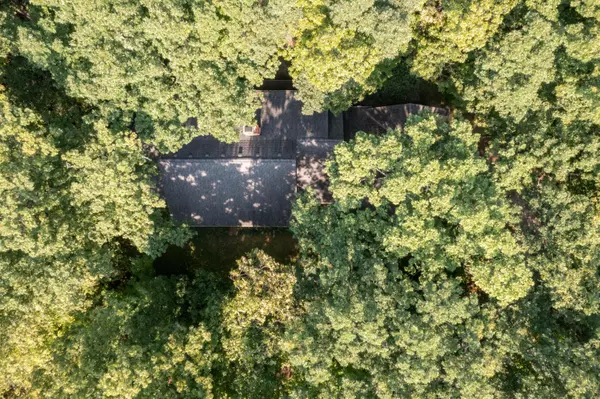$426,800
$385,000
10.9%For more information regarding the value of a property, please contact us for a free consultation.
9175 White Oak Lane Westerville, OH 43082
4 Beds
3.5 Baths
3,673 SqFt
Key Details
Sold Price $426,800
Property Type Single Family Home
Sub Type Single Family Freestanding
Listing Status Sold
Purchase Type For Sale
Square Footage 3,673 sqft
Price per Sqft $116
Subdivision Lake Of The Woods
MLS Listing ID 222035272
Sold Date 10/07/22
Style 2 Story
Bedrooms 4
Full Baths 3
HOA Fees $41
HOA Y/N Yes
Originating Board Columbus and Central Ohio Regional MLS
Year Built 1971
Annual Tax Amount $4,546
Lot Size 1.220 Acres
Lot Dimensions 1.22
Property Description
This one-owner home, with neighboring homes in Lake of Woods selling for over one million, offers much privacy as it sits back from the road on a beautifully wooded 1.2-acre plot. This serene setting provides picturesque views from nearly every room - allowing this home to be a sanctuary nestled with nature yet conveniently located near Hoover Reservoir, with both Polaris Fashion Mall and Easton Town Center less than 10 miles away. The unfinished walk-up basement is ideal for media or recreation rooms and workshop areas. This home is being sold AS-IS and offers an exceptional floor plan with great space creating an ample opportunity for refurbishment to gain significant equity.
Location
State OH
County Delaware
Community Lake Of The Woods
Area 1.22
Direction Red Bank Road to Duncan's Glen Dr. Follow Duncan's Glen to White Oak Lane. Please be careful entering and exiting this beautiful site as the drive way entrance is somewhat narrow.
Rooms
Basement Full, Walkup
Dining Room Yes
Interior
Interior Features Whirlpool/Tub, Dishwasher, Electric Range, Gas Dryer Hookup, Gas Water Heater, Humidifier, Refrigerator
Heating Forced Air
Cooling Central
Fireplaces Type Two, Log Woodburning
Equipment Yes
Fireplace Yes
Exterior
Exterior Feature Patio, Waste Tr/Sys
Parking Features Attached Garage, Opener, Side Load
Garage Spaces 3.0
Garage Description 3.0
Total Parking Spaces 3
Garage Yes
Building
Lot Description Wooded
Architectural Style 2 Story
Schools
High Schools Big Walnut Lsd 2101 Del Co.
Others
Tax ID 317-444-03-010-000
Acceptable Financing Conventional
Listing Terms Conventional
Read Less
Want to know what your home might be worth? Contact us for a FREE valuation!

Our team is ready to help you sell your home for the highest possible price ASAP





