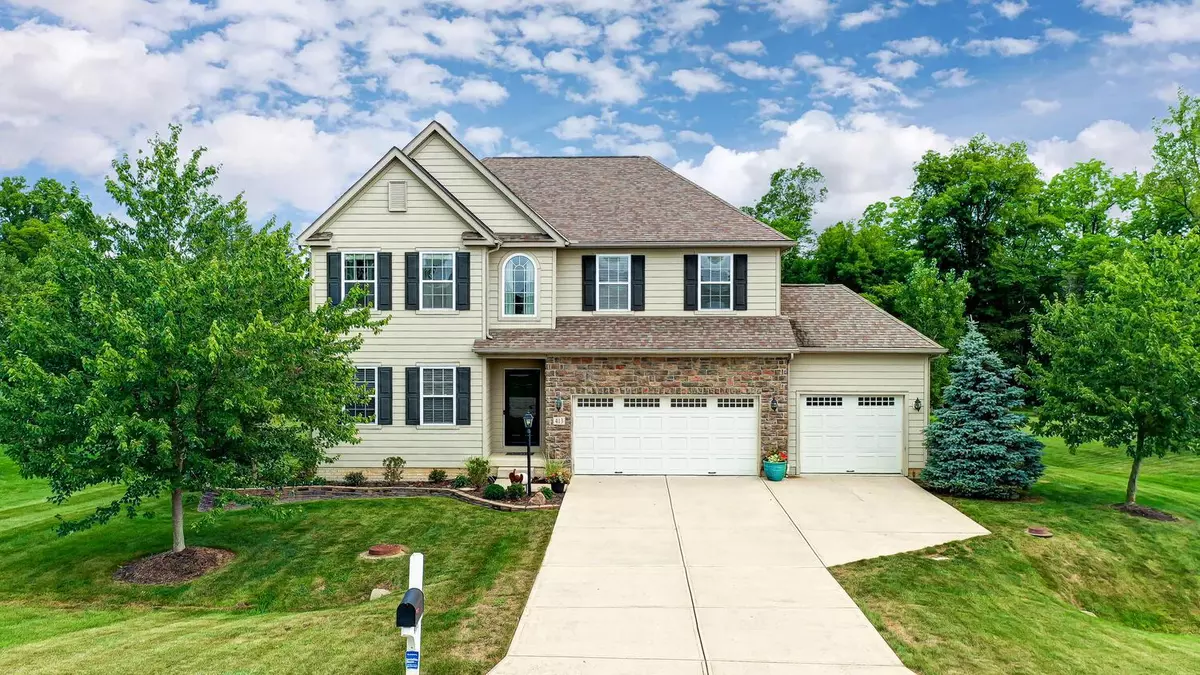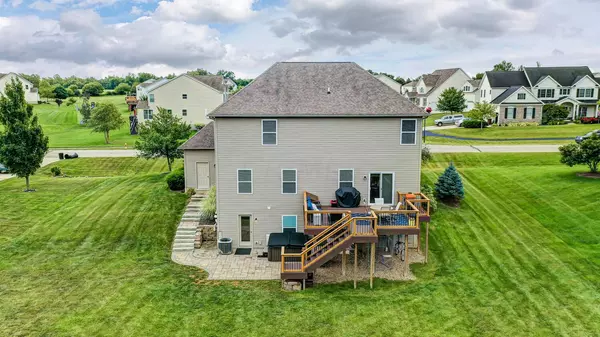$500,000
$469,900
6.4%For more information regarding the value of a property, please contact us for a free consultation.
413 Sires Run Ostrander, OH 43061
4 Beds
2.5 Baths
3,100 SqFt
Key Details
Sold Price $500,000
Property Type Single Family Home
Sub Type Single Family Freestanding
Listing Status Sold
Purchase Type For Sale
Square Footage 3,100 sqft
Price per Sqft $161
Subdivision Meadows Of Mill Creek
MLS Listing ID 222030306
Sold Date 09/30/22
Style 2 Story
Bedrooms 4
Full Baths 2
HOA Fees $32
HOA Y/N Yes
Originating Board Columbus and Central Ohio Regional MLS
Year Built 2011
Annual Tax Amount $5,185
Lot Size 0.630 Acres
Lot Dimensions 0.63
Property Description
Welcome to this stunning home situated on a large .63 acre wooded lot. This 4 bedroom, 2.5 bathroom home has 3,100 sq ft. of living space with a FULL basement ready to be finished. This beautifully maintained home has a layout that allows for endless possibilities including formal dining, a den with fireplace, custom bar with beautiful stonework, 3 car garage, full walk-out basement, large patio, huge composite deck and much more. The open kitchen offers granite countertops, upgraded 42 in. cabinets, stainless steel appliances and an oversized island. Stepping upstairs, you are welcomed by an large open loft with 4 generously sized bedrooms. The owners suite is massive including a walk-in shower and large closet. Pride in ownership truly shows in this immaculate home!
Location
State OH
County Delaware
Community Meadows Of Mill Creek
Area 0.63
Direction South on Long Trail Drive, left on Sires Road, home will be on the left.
Rooms
Basement Full, Walkout
Dining Room Yes
Interior
Interior Features Dishwasher, Electric Dryer Hookup, Electric Range, Electric Water Heater, Microwave, Refrigerator
Heating Forced Air, Propane
Cooling Central
Fireplaces Type One
Equipment Yes
Fireplace Yes
Exterior
Exterior Feature Deck, Patio
Parking Features Attached Garage
Garage Spaces 3.0
Garage Description 3.0
Total Parking Spaces 3
Garage Yes
Building
Architectural Style 2 Story
Schools
High Schools Buckeye Valley Lsd 2102 Del Co.
Others
Tax ID 400-100-05-038-000
Acceptable Financing VA, FHA, Conventional
Listing Terms VA, FHA, Conventional
Read Less
Want to know what your home might be worth? Contact us for a FREE valuation!

Our team is ready to help you sell your home for the highest possible price ASAP





