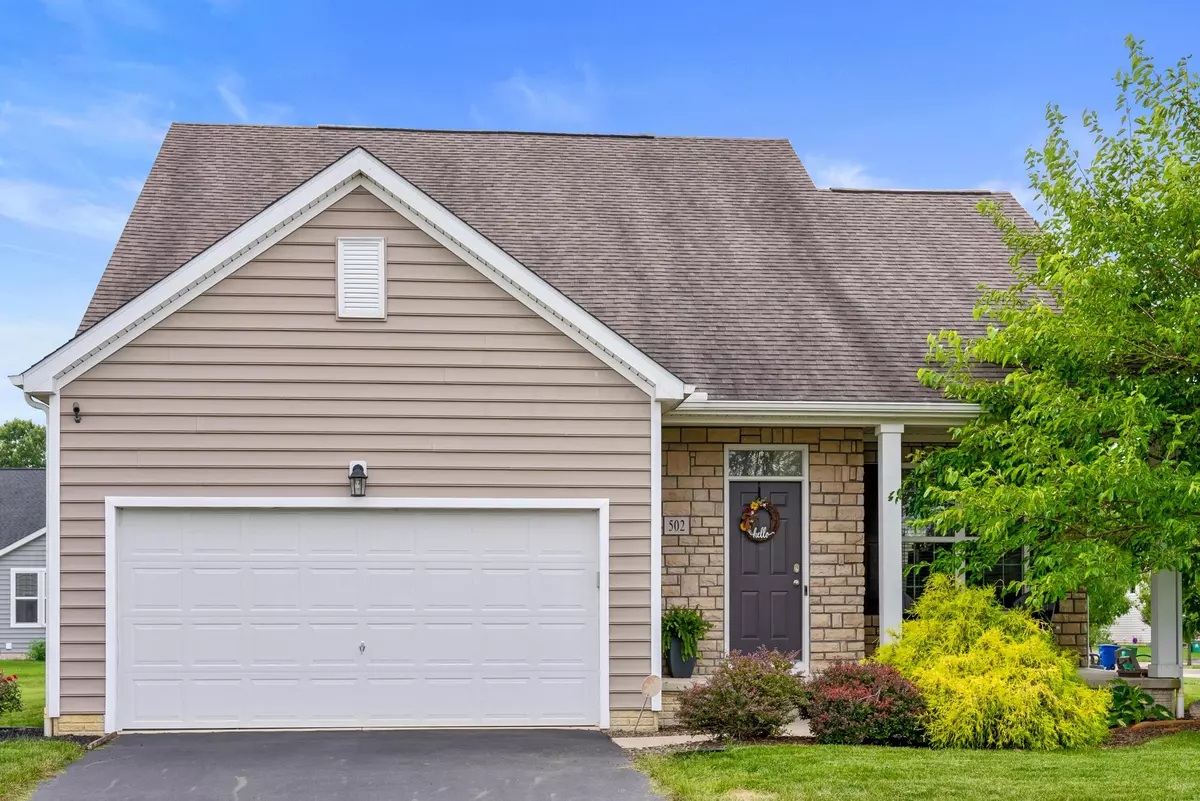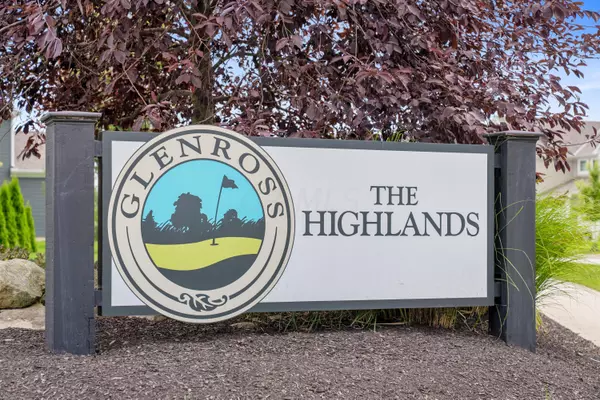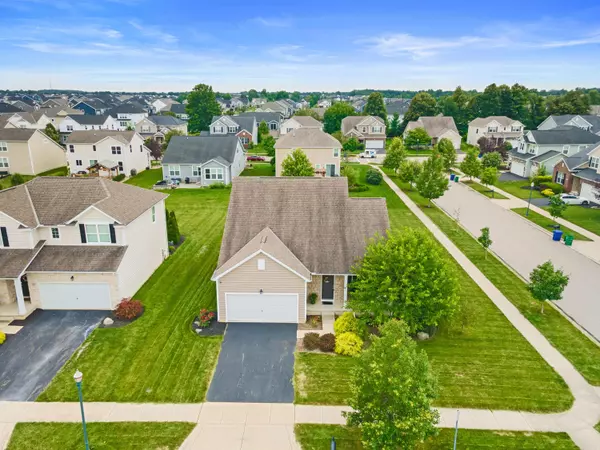$415,000
$415,000
For more information regarding the value of a property, please contact us for a free consultation.
502 Eagle Walk Road Delaware, OH 43015
3 Beds
3.5 Baths
1,892 SqFt
Key Details
Sold Price $415,000
Property Type Single Family Home
Sub Type Single Family Freestanding
Listing Status Sold
Purchase Type For Sale
Square Footage 1,892 sqft
Price per Sqft $219
Subdivision Highlands At Glenross
MLS Listing ID 222028974
Sold Date 09/30/22
Style 2 Story
Bedrooms 3
Full Baths 3
HOA Y/N Yes
Originating Board Columbus and Central Ohio Regional MLS
Year Built 2013
Annual Tax Amount $6,225
Lot Size 10,890 Sqft
Lot Dimensions 0.25
Property Description
This beautiful 2 story residence on a corner lot Featuring 3 bedrooms,3.5 baths in the desirable Highlands at Glenross community in the Olentangy School District. Offering a first floor Owner's Suite, 2nd floor loft and a Professionally finished lower level. Gourmet fully equipped Kitchen with Stainless Steel appliances, Granite countertops, and an eat-in area. First Floor Laundry/mud room. Spacious bedrooms on the second floor offering large walk in closets and a bonus loft area overlooking the Great Room with vaulted Ceilings and tons of Natural light. The Lower level has an amazing theatre room and a full bath and also provides ample space for storage. The Fabulous Neighborhood community features 2 pools,fitness room,basketball courts,playgrounds,sand volleyball and walking trails!
Location
State OH
County Delaware
Community Highlands At Glenross
Area 0.25
Direction Cheshire to Eagle Walk Road
Rooms
Basement Full
Dining Room No
Interior
Interior Features Dishwasher, Electric Range, Microwave, Refrigerator, Security System
Heating Forced Air
Cooling Central
Fireplaces Type One
Equipment Yes
Fireplace Yes
Exterior
Parking Features Attached Garage, Heated, Opener, 2 Off Street
Garage Spaces 2.0
Garage Description 2.0
Total Parking Spaces 2
Garage Yes
Building
Architectural Style 2 Story
Schools
High Schools Olentangy Lsd 2104 Del Co.
Others
Tax ID 418-320-17-005-000
Acceptable Financing VA, FHA, Conventional
Listing Terms VA, FHA, Conventional
Read Less
Want to know what your home might be worth? Contact us for a FREE valuation!

Our team is ready to help you sell your home for the highest possible price ASAP





