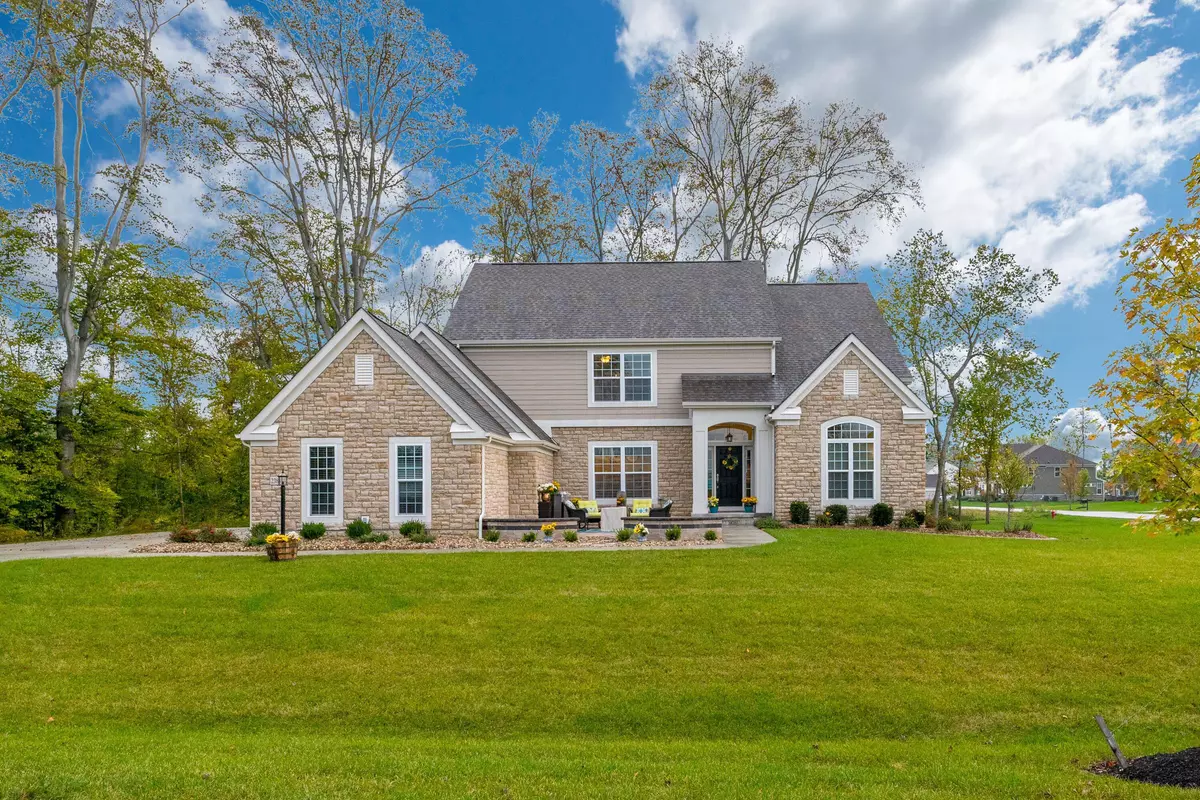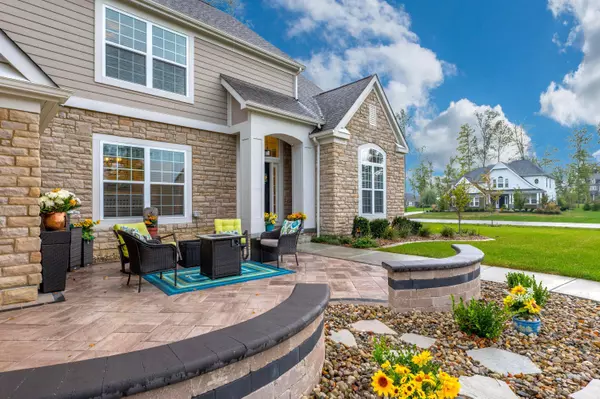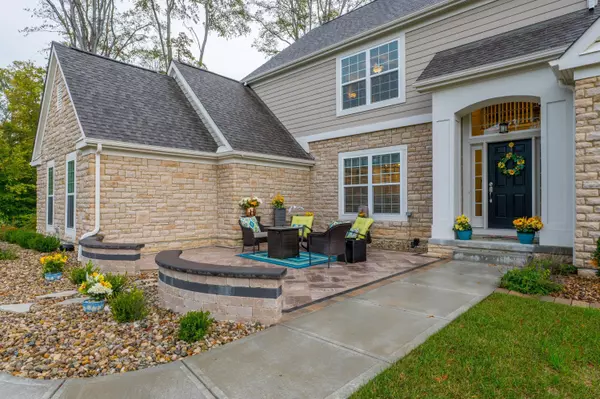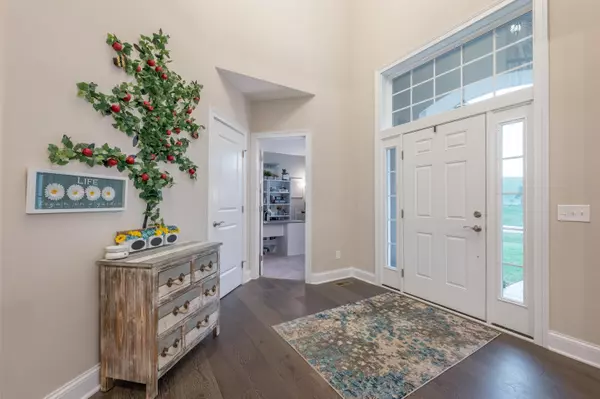$825,000
$825,000
For more information regarding the value of a property, please contact us for a free consultation.
2380 Forestview Lane Delaware, OH 43015
5 Beds
4.5 Baths
3,058 SqFt
Key Details
Sold Price $825,000
Property Type Single Family Home
Sub Type Single Family Freestanding
Listing Status Sold
Purchase Type For Sale
Square Footage 3,058 sqft
Price per Sqft $269
Subdivision Nelson Farms
MLS Listing ID 222021007
Sold Date 09/23/22
Style 2 Story
Bedrooms 5
Full Baths 4
HOA Fees $25
HOA Y/N Yes
Originating Board Columbus and Central Ohio Regional MLS
Year Built 2018
Annual Tax Amount $13,888
Lot Size 0.620 Acres
Lot Dimensions 0.62
Property Description
Gorgeous and well appointed two story on a beautiful wooded lot in Nelson Farms. Recently remodeled basement with additional bedroom, bathroom, and full kitchen adds approximately 1030+ finished square footage and offers endless options for guests who may stay during an extended visit. Beautifully landscaped, immaculately cared for, and stylishly furnished-ready to move in-why wait for new construction?! (see agent to agent remarks). Over 150k improvements! 1st floor owner suite with walk-in shower, dual walk-in closets, double vanity with custom mirrors/inset lighting. 2nd floor offers 3 additional spacious & sun drenched bedrooms, 2 additional baths. 3 car garage offers tons of storage. Expertly manicured grounds includes storage shed with front & back patios to enjoy the views!
Location
State OH
County Delaware
Community Nelson Farms
Area 0.62
Rooms
Basement Egress Window(s), Full
Dining Room Yes
Interior
Interior Features Dishwasher, Electric Dryer Hookup, Electric Range, Gas Water Heater, Microwave, Refrigerator, Security System
Cooling Central
Fireplaces Type One, Gas Log
Equipment Yes
Fireplace Yes
Exterior
Exterior Feature Additional Building, Patio
Parking Features Attached Garage, Opener, Side Load
Garage Spaces 3.0
Garage Description 3.0
Total Parking Spaces 3
Garage Yes
Building
Lot Description Wooded
Architectural Style 2 Story
Schools
High Schools Olentangy Lsd 2104 Del Co.
Others
Tax ID 319-120-09-004-000
Acceptable Financing Other, Conventional
Listing Terms Other, Conventional
Read Less
Want to know what your home might be worth? Contact us for a FREE valuation!

Our team is ready to help you sell your home for the highest possible price ASAP





