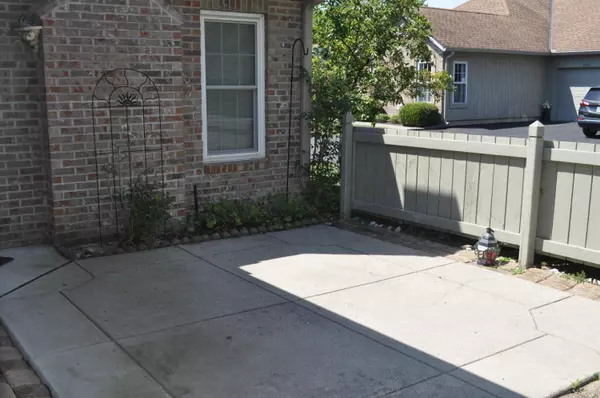$249,900
$255,000
2.0%For more information regarding the value of a property, please contact us for a free consultation.
2348 Willowside Lane Grove City, OH 43123
3 Beds
2.5 Baths
1,496 SqFt
Key Details
Sold Price $249,900
Property Type Condo
Sub Type Condo Shared Wall
Listing Status Sold
Purchase Type For Sale
Square Footage 1,496 sqft
Price per Sqft $167
Subdivision The Willows At Quail Creek
MLS Listing ID 222031533
Sold Date 09/16/22
Style Cape Cod/1.5 Story
Bedrooms 3
Full Baths 2
HOA Fees $250
HOA Y/N Yes
Originating Board Columbus and Central Ohio Regional MLS
Year Built 1994
Annual Tax Amount $3,751
Lot Size 1,742 Sqft
Lot Dimensions 0.04
Property Description
Located in the desirable & quiet neighborhood of The Willows at Quail Creek, this appealing unit is move-in ready, immaculate & located next to a tree lined area giving you plenty of privacy. The kitchen is complete w/laminate hardwood floors & Corian countertops. Enjoy the gas fireplace in the vaulted, spacious Great Room. Large master bedroom w/laminate wood flooring, walk-in closet & full bath. The expansive 3rd bedroom is complete w/a full bath & walk-in closet & could be used as an office or den. Updates include new carpet in Great Room, hallway, 2nd bedroom on 1st floor and 3rd bedroom (August, 2022); Rosati windows (2012); hot water heater (2009), newer furnace, Corian countertops; laminate hardwood floors in kitchen & master bedroom. Washer & Dryer Stay. BEING SOLD AS-IS.
Location
State OH
County Franklin
Community The Willows At Quail Creek
Area 0.04
Direction Hoover Road to east on Quail Creek Blvd., left onto Willowlake Drive (The Willows at Quail Creek). Turn right just past the clubhouse onto Willowside Ln. Unit is at the end on the right.
Rooms
Dining Room No
Interior
Interior Features Dishwasher, Electric Range, Microwave, Refrigerator
Heating Electric, Forced Air
Cooling Central
Fireplaces Type One, Gas Log
Equipment No
Fireplace Yes
Exterior
Exterior Feature Patio
Parking Features Attached Garage, Opener
Garage Spaces 2.0
Garage Description 2.0
Total Parking Spaces 2
Garage Yes
Building
Architectural Style Cape Cod/1.5 Story
Schools
High Schools South Western Csd 2511 Fra Co.
Others
Tax ID 040-008816
Read Less
Want to know what your home might be worth? Contact us for a FREE valuation!

Our team is ready to help you sell your home for the highest possible price ASAP





