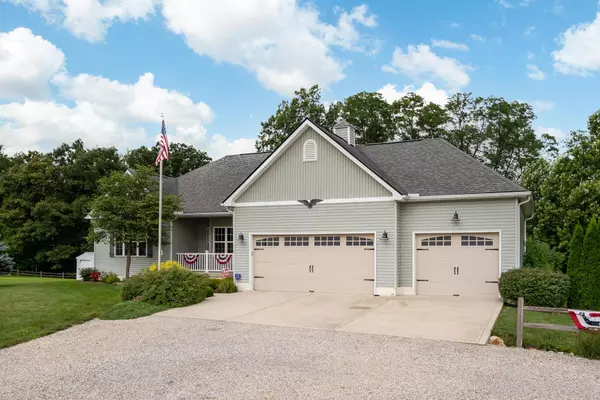$469,500
$469,500
For more information regarding the value of a property, please contact us for a free consultation.
10040 Hinton Mill Road Ostrander, OH 43061
3 Beds
2.5 Baths
1,560 SqFt
Key Details
Sold Price $469,500
Property Type Single Family Home
Sub Type Single Family Freestanding
Listing Status Sold
Purchase Type For Sale
Square Footage 1,560 sqft
Price per Sqft $300
MLS Listing ID 222029110
Sold Date 09/15/22
Style 1 Story
Bedrooms 3
Full Baths 2
HOA Y/N No
Originating Board Columbus and Central Ohio Regional MLS
Year Built 2012
Annual Tax Amount $4,494
Lot Size 1.840 Acres
Lot Dimensions 1.84
Property Description
Come home to this custom-built rustic farmhouse with nearly 2 acres of vibrant landscaping and a panoramic view of Mill Creek.
Vintage pieces found throughout (kitchen cabinet, bathroom vanity/window, pocket doors, 100 yr fireplace mantel). Open concept kitchen overlooks cozy living room. Step into the Primary Suite with walkout deck, oversized closet, and marble his/hers sinks and walk-in shower. Relax in the 4 season room or on the paver patio and take in the view of the backyard. A nature-lovers dream with robust flower garden, storage shed, cabin outbuilding, tall-grass, fire ring, and trail to Mill Creek with a bridge to cross into the water. Plenty of storage in the basement with half bath and partially finished den. This property has it all, including wildlife. Don't miss it**
Location
State OH
County Union
Area 1.84
Direction OH-36, turn south on Stover Rd, right onto Bellepoint Rd, slight right onto Hinton Mill Rd. House is on the right.
Rooms
Basement Crawl, Partial
Dining Room No
Interior
Interior Features Dishwasher, Electric Dryer Hookup, Electric Range, Electric Water Heater, Microwave, Refrigerator, Security System
Heating Electric, Forced Air
Cooling Central
Fireplaces Type One, Log Woodburning
Equipment Yes
Fireplace Yes
Exterior
Exterior Feature Additional Building, Deck, Patio, Storage Shed, Well
Parking Features Attached Garage, Opener, Shared Driveway
Garage Spaces 3.0
Garage Description 3.0
Total Parking Spaces 3
Garage Yes
Building
Lot Description Sloped Lot, Stream On Lot, Wooded
Architectural Style 1 Story
Schools
High Schools Fairbanks Lsd 8001 Uni Co.
Others
Tax ID 25-0001015-3000
Read Less
Want to know what your home might be worth? Contact us for a FREE valuation!

Our team is ready to help you sell your home for the highest possible price ASAP





