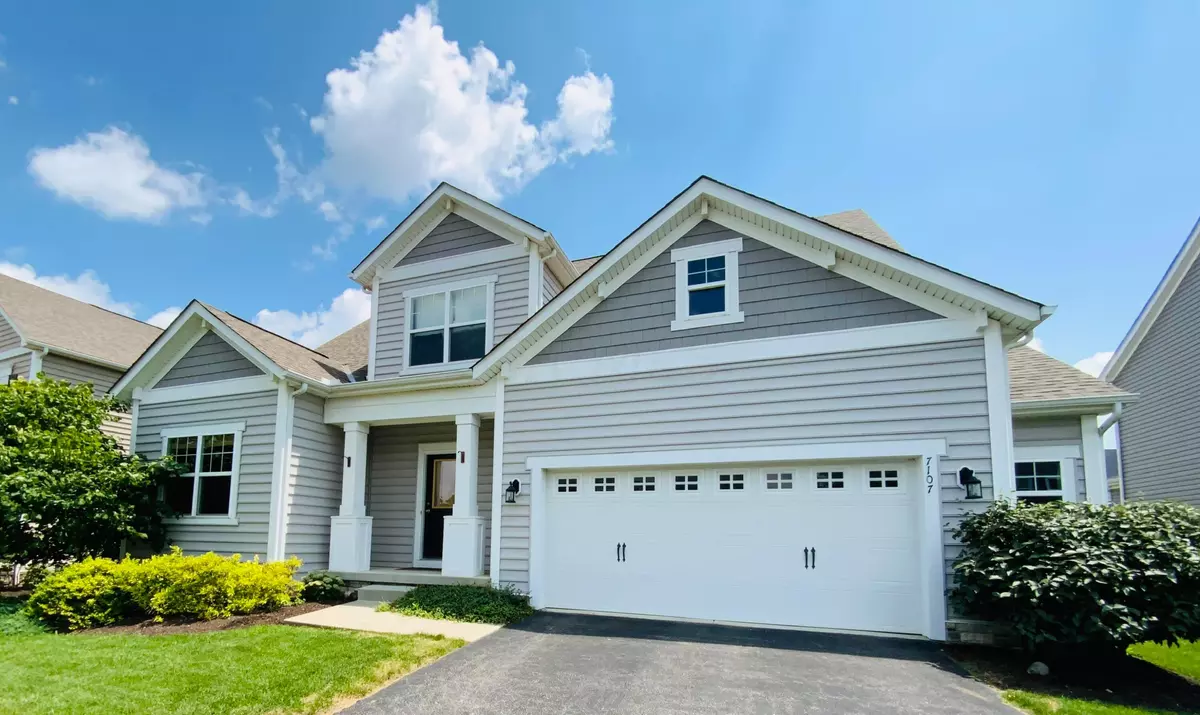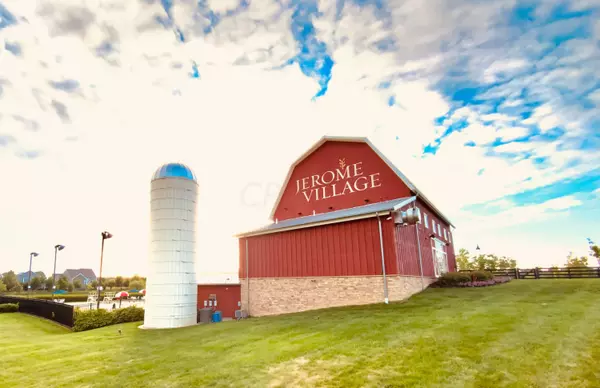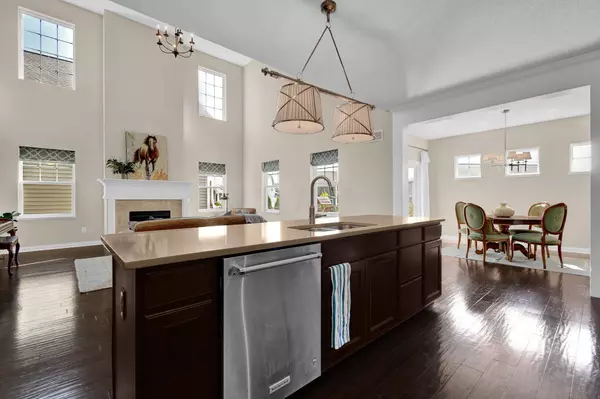$565,000
$569,000
0.7%For more information regarding the value of a property, please contact us for a free consultation.
7107 Beachwood Way Plain City, OH 43064
4 Beds
2.5 Baths
3,368 SqFt
Key Details
Sold Price $565,000
Property Type Single Family Home
Sub Type Single Family Freestanding
Listing Status Sold
Purchase Type For Sale
Square Footage 3,368 sqft
Price per Sqft $167
Subdivision Jerome Village/Glacier Park
MLS Listing ID 222027425
Sold Date 09/15/22
Style 2 Story
Bedrooms 4
Full Baths 2
HOA Fees $27
HOA Y/N Yes
Originating Board Columbus and Central Ohio Regional MLS
Year Built 2015
Annual Tax Amount $9,603
Lot Size 7,840 Sqft
Lot Dimensions 0.18
Property Description
Gorgeous Jerome Village like-new home in Dublin Schools! 2-Story great room with 17' ceilings opens to gourmet kitchen, gas range, double wall oven and oversized quartz countertop island. Other amenities include the bright, sunny eating space bump out, flex room, tech room with 1st FL Laundry. Engineered hardwood throughout 1st floor living space. 1st floor Owner's Retreat, large loft, and covered concrete patio is perfect for relaxing! Full basement with full bathroom rough-in and already insulated. Exclusive Jerome Village pool, workout center, and Bar & Grill. Close to bike paths, parks, Route 33 and I-270. Transferable 30yr Structural Warranty. Pinney Elementary, Eversole Middle School, Dublin Jerome HS.
Location
State OH
County Union
Community Jerome Village/Glacier Park
Area 0.18
Direction Jerome Road to Dogwood Drive, turn left on Beachwood Way, home will be on the right.
Rooms
Basement Full
Dining Room No
Interior
Interior Features Dishwasher, Electric Dryer Hookup, Garden/Soak Tub, Gas Range, Microwave
Cooling Central
Fireplaces Type One, Gas Log
Equipment Yes
Fireplace Yes
Exterior
Exterior Feature Patio
Garage Spaces 2.0
Garage Description 2.0
Total Parking Spaces 2
Building
Architectural Style 2 Story
Schools
High Schools Dublin Csd 2513 Fra Co.
Others
Tax ID 17-0013026-0920
Acceptable Financing Other, VA, Conventional
Listing Terms Other, VA, Conventional
Read Less
Want to know what your home might be worth? Contact us for a FREE valuation!

Our team is ready to help you sell your home for the highest possible price ASAP





