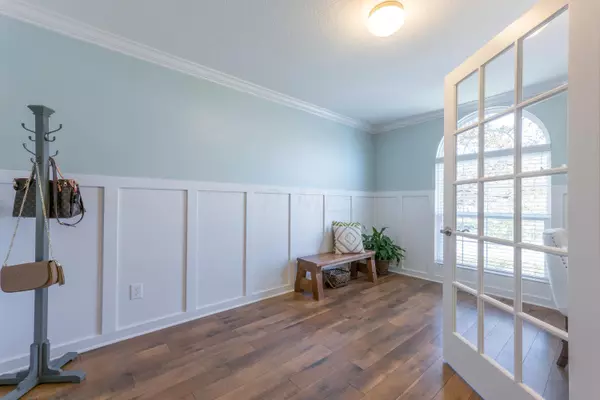$450,555
$425,000
6.0%For more information regarding the value of a property, please contact us for a free consultation.
744 Saffron Drive Sunbury, OH 43074
4 Beds
2.5 Baths
2,236 SqFt
Key Details
Sold Price $450,555
Property Type Single Family Home
Sub Type Single Family Freestanding
Listing Status Sold
Purchase Type For Sale
Square Footage 2,236 sqft
Price per Sqft $201
Subdivision Sunbury Meadows
MLS Listing ID 222028032
Sold Date 09/13/22
Style 2 Story
Bedrooms 4
Full Baths 2
HOA Fees $49
HOA Y/N Yes
Originating Board Columbus and Central Ohio Regional MLS
Year Built 2014
Annual Tax Amount $4,568
Lot Size 9,147 Sqft
Lot Dimensions 0.21
Property Description
Better than new! Built just 8 years ago with all the upgrades & extras the builder offered plus owner has customized with designer touches found in luxury homes! This 4 bedroom, 2.5 bath in Big Walnut schools has laminate flooring throughout first floor. Kitchen's center island from Williams Sonoma offers seating & storage. SS appliances (inc. gas range), granite counters, tile backsplash & gold hardware make this kitchen fun to cook in. Tons of counter space, pantry & landing station make it comfortable to cook in. Great room is highlighted by fireplace with custom mantle and shiplap backdrop. Dining room is vaulted with wainscoting. Outside a 2-tiered patio with gas-fed fire pit and pergola backs to trees-no homes behind! Private den on 1st floor, laundry on 2nd floor. Full basement.
Location
State OH
County Delaware
Community Sunbury Meadows
Area 0.21
Direction From 36/37 head south on SR3 (N State Street). Turn right on Sunbury Meadows Drive. Turn left on Crocus Street. Turn left on Saffron Drive. Home will be located on the right side.
Rooms
Basement Full
Dining Room Yes
Interior
Interior Features Dishwasher, Gas Range, Refrigerator
Heating Forced Air
Cooling Central
Fireplaces Type One, Direct Vent
Equipment Yes
Fireplace Yes
Exterior
Exterior Feature Irrigation System, Patio
Parking Features Attached Garage, Opener
Garage Spaces 2.0
Garage Description 2.0
Total Parking Spaces 2
Garage Yes
Building
Architectural Style 2 Story
Schools
High Schools Big Walnut Lsd 2101 Del Co.
Others
Tax ID 417-412-07-036-000
Acceptable Financing VA, USDA, FHA, Conventional
Listing Terms VA, USDA, FHA, Conventional
Read Less
Want to know what your home might be worth? Contact us for a FREE valuation!

Our team is ready to help you sell your home for the highest possible price ASAP





