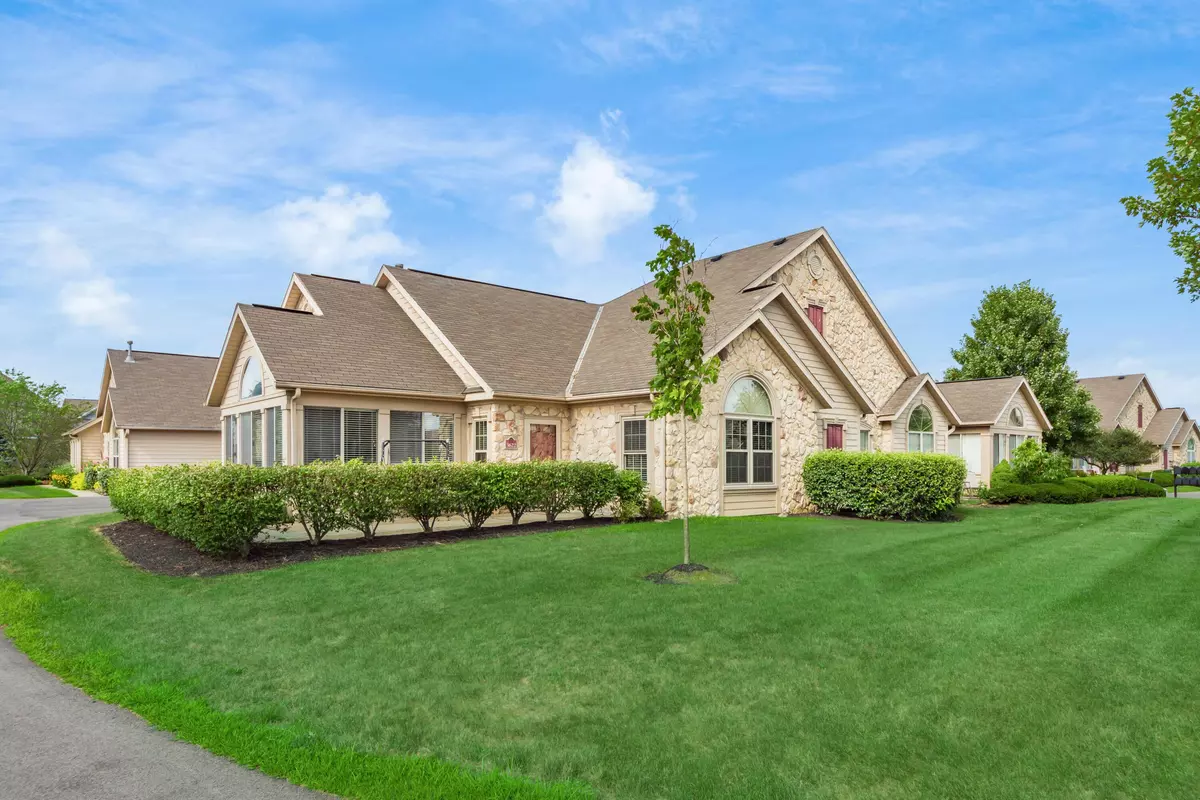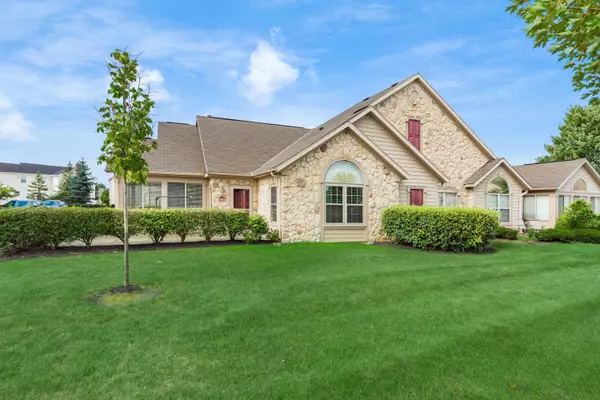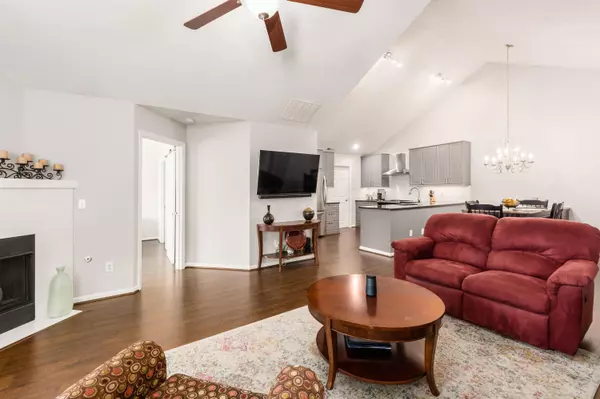$345,000
$339,700
1.6%For more information regarding the value of a property, please contact us for a free consultation.
3622 Niblick Place Powell, OH 43065
2 Beds
2 Baths
1,360 SqFt
Key Details
Sold Price $345,000
Property Type Condo
Sub Type Condo Shared Wall
Listing Status Sold
Purchase Type For Sale
Square Footage 1,360 sqft
Price per Sqft $253
Subdivision Stone Bridge At Golf Village
MLS Listing ID 222030034
Sold Date 09/09/22
Style 1 Story
Bedrooms 2
Full Baths 2
HOA Fees $383
HOA Y/N Yes
Originating Board Columbus and Central Ohio Regional MLS
Year Built 2002
Annual Tax Amount $6,318
Lot Size 1.810 Acres
Lot Dimensions 1.81
Property Description
This home has been totally updated with beautiful selections. The kitchen has new granite countertops, stainless steel appliances and new cabinets with soft close drawers and doors. New LVP flooring flows throughout. The family room features an updated fireplace with new mantel and tile surround. Each of the two bedrooms includes access to a full bathroom, both completely updated with granite counters, faucets and light fixtures. A bidet is also located in the owners' bathroom. The four season room provides additional living space. Additional updates include new windows, new AC (2018) and new water heater (2019). The attached 2 car garage includes an epoxy coating on the floor and cabinets installed in garage for extra storage. Outside the front door is a patio area to enjoy.
Location
State OH
County Delaware
Community Stone Bridge At Golf Village
Area 1.81
Rooms
Dining Room Yes
Interior
Interior Features Dishwasher, Electric Range, Microwave, Refrigerator
Heating Forced Air
Cooling Central
Fireplaces Type One, Gas Log
Equipment No
Fireplace Yes
Exterior
Exterior Feature End Unit, Patio
Parking Features Attached Garage, Side Load
Garage Spaces 2.0
Garage Description 2.0
Total Parking Spaces 2
Garage Yes
Building
Architectural Style 1 Story
Schools
High Schools Olentangy Lsd 2104 Del Co.
Others
Tax ID 319-314-01-002-530
Read Less
Want to know what your home might be worth? Contact us for a FREE valuation!

Our team is ready to help you sell your home for the highest possible price ASAP





