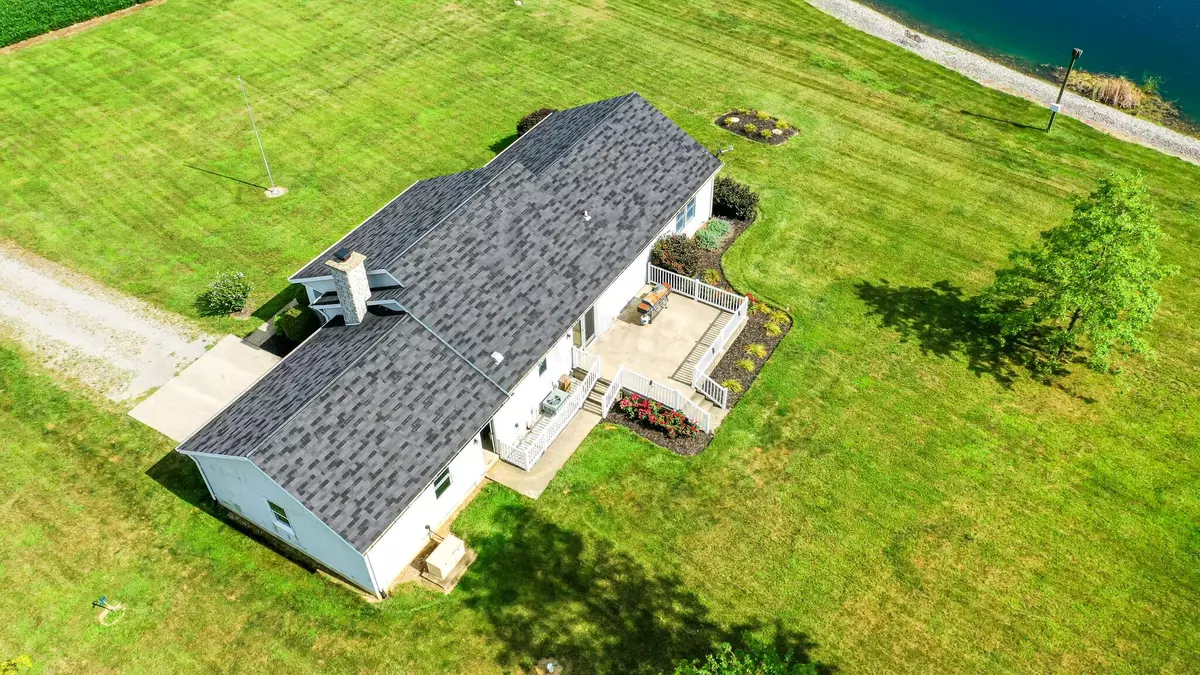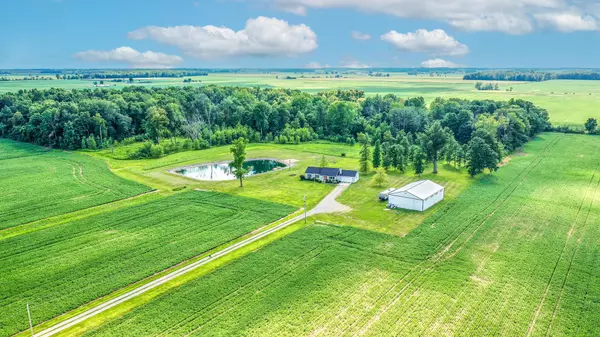$350,500
$350,000
0.1%For more information regarding the value of a property, please contact us for a free consultation.
3333 County Road 34 Quincy, OH 43343
3 Beds
2 Baths
1,170 SqFt
Key Details
Sold Price $350,500
Property Type Single Family Home
Sub Type Single Family Residence
Listing Status Sold
Purchase Type For Sale
Square Footage 1,170 sqft
Price per Sqft $299
MLS Listing ID 222030529
Sold Date 09/08/22
Style Ranch
Bedrooms 3
Full Baths 2
HOA Y/N No
Year Built 2003
Annual Tax Amount $2,157
Lot Size 4.270 Acres
Lot Dimensions 4.27
Property Sub-Type Single Family Residence
Source Columbus and Central Ohio Regional MLS
Property Description
Country living at it's finest! Check out this beautiful 3 bedroom ranch situated on over 4 Acres. This property has a beautiful pond out back as well as a spacious barn. Kitchen opens up to the dining room and that opens up to the living room. The living room has a nice fireplace with a beautiful stone wall. Master bedroom has its own bathroom and large walk in closet. The basement is finished with lots of storage. Has a room that can be a possible 4th bedroom. Features a large laundry with lost of countertop space. Basement has a few rooms and also a nice bar. Surround sound system throughout the home. New flooring throughout the home with freshly painted walls. Home also features a backup generator. If you would like a home with lots of privacy this is your home!
Location
State OH
County Logan
Area 4.27
Direction SR 47 W, turn right on SR 235, Take CR58-to N CR24. Turn left on CR24 then right on TR-207 continue straight onto CR58 then turn Right onto CR 34. House on the left
Rooms
Other Rooms 1st Floor Primary Suite, Great Room, Living Room, Rec Rm/Bsmt
Basement Full
Dining Room No
Interior
Interior Features Dishwasher, Electric Range, Microwave, Refrigerator
Heating Baseboard, Electric
Cooling Central Air
Fireplaces Type Gas Log
Equipment Yes
Fireplace Yes
Laundry No Laundry Rooms
Exterior
Garage Spaces 2.0
Garage Description 2.0
Total Parking Spaces 2
Building
Level or Stories One
Schools
High Schools Indian Lake Lsd 4603 Log Co.
School District Indian Lake Lsd 4603 Log Co.
Others
Tax ID 01-071-00-00-015-013
Acceptable Financing USDA Loan, VA, FHA, Conventional
Listing Terms USDA Loan, VA, FHA, Conventional
Read Less
Want to know what your home might be worth? Contact us for a FREE valuation!

Our team is ready to help you sell your home for the highest possible price ASAP






