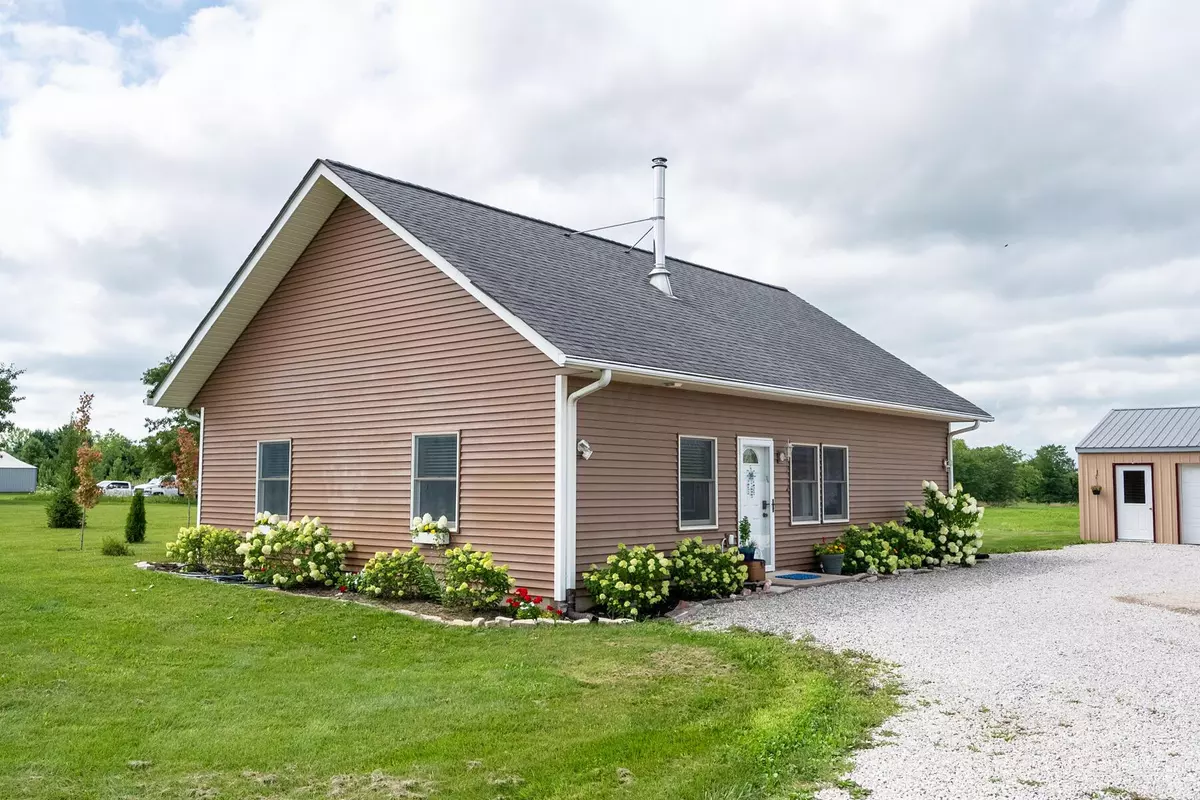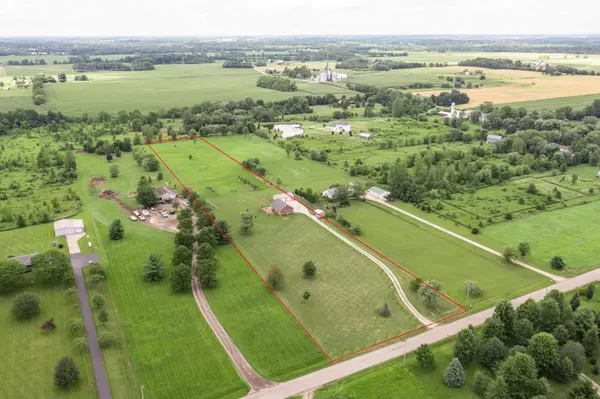$394,000
$397,000
0.8%For more information regarding the value of a property, please contact us for a free consultation.
8780 Long Road Ostrander, OH 43061
2 Beds
1 Bath
1,120 SqFt
Key Details
Sold Price $394,000
Property Type Single Family Home
Sub Type Single Family Freestanding
Listing Status Sold
Purchase Type For Sale
Square Footage 1,120 sqft
Price per Sqft $351
MLS Listing ID 222029121
Sold Date 09/06/22
Style 1 Story
Bedrooms 2
Full Baths 1
HOA Y/N No
Originating Board Columbus and Central Ohio Regional MLS
Year Built 2003
Annual Tax Amount $3,472
Lot Size 5.800 Acres
Lot Dimensions 5.8
Property Description
Home sweet home! Extensively updated and remodeled ranch beautifully situated on nearly six acres minutes from Delaware, Marysville, Dublin, Powell, and Plain City. Open floorplan is accentuated by 10' ceilings, crisp white trim/shiplap walls, and immaculate hickory engineered HW floors. Great room is centered around wood burning stove and hearth. Gourmet kitchen features butcher block counters, new floating shelves, updated appliances, and farmhouse sink. Oversized mudroom includes laundry and attic access that can be easily finished. Generously sized den w/ french doors could be converted to third bedroom. Studio adjacent to main home offers an additional 200SF with HVAC and electric, which can be used as office/workout/art. Relax on expansive paver patio. A must see!
Location
State OH
County Union
Area 5.8
Direction From Ostrander Road to Long Road.
Rooms
Dining Room No
Interior
Interior Features Dishwasher, Electric Range, Microwave, Refrigerator
Heating Heat Pump
Cooling Central
Fireplaces Type One, Woodburning Stove
Equipment No
Fireplace Yes
Exterior
Exterior Feature Additional Building, Patio, Well
Parking Features Detached Garage
Garage Spaces 2.0
Garage Description 2.0
Total Parking Spaces 2
Garage Yes
Building
Architectural Style 1 Story
Schools
High Schools Fairbanks Lsd 8001 Uni Co.
Others
Tax ID 25-0007003-5020
Acceptable Financing VA, FHA, Conventional
Listing Terms VA, FHA, Conventional
Read Less
Want to know what your home might be worth? Contact us for a FREE valuation!

Our team is ready to help you sell your home for the highest possible price ASAP





