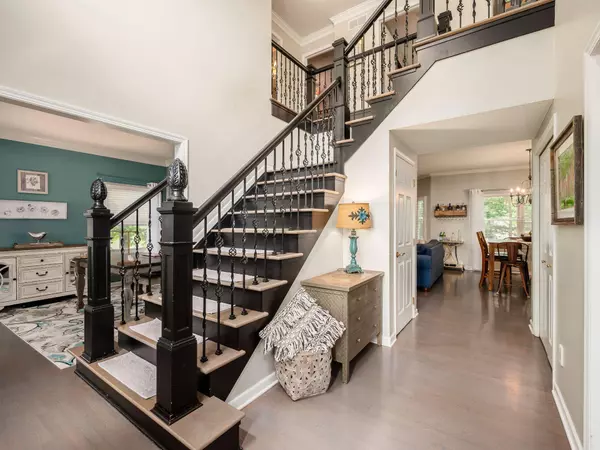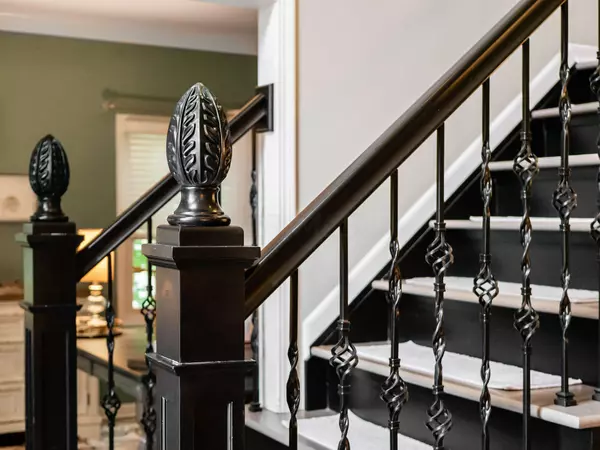$650,000
$615,000
5.7%For more information regarding the value of a property, please contact us for a free consultation.
5369 Annandale Court Westerville, OH 43082
4 Beds
2.5 Baths
3,034 SqFt
Key Details
Sold Price $650,000
Property Type Single Family Home
Sub Type Single Family Freestanding
Listing Status Sold
Purchase Type For Sale
Square Footage 3,034 sqft
Price per Sqft $214
Subdivision Highland Lakes
MLS Listing ID 222028878
Sold Date 08/31/22
Style 2 Story
Bedrooms 4
Full Baths 2
HOA Y/N Yes
Originating Board Columbus and Central Ohio Regional MLS
Year Built 1998
Annual Tax Amount $9,692
Lot Size 0.300 Acres
Lot Dimensions 0.3
Property Description
Be on vacation every day! This custom-built home is situated in a Golf and Country Club community on a quiet cul-de-sac lot. Luxury finishes surround you with an open floor plan, perfect for any occasion. This stunning home offers 4 bedrooms, 2.1 baths and approx. 4,134 sq. ft. of living space. Additional features include dining room, kitchen w/granite counters, stainless steel appliances, sun-filled family room w/ fireplace, 1st floor den, 1st floor laundry, spacious primary suite w/ luxury bath, fabulous lower level with egress windows, fireplace, media room, plenty of storage and more. The rear view of the home is as impressive as the front with three tiered paver patio, pond and gazebo on a wooded lot, offering unparalleled privacy.
Location
State OH
County Delaware
Community Highland Lakes
Area 0.3
Rooms
Basement Full
Dining Room Yes
Interior
Interior Features Central Vac, Dishwasher, Electric Range, Gas Water Heater, Microwave, Refrigerator, Security System
Heating Forced Air
Cooling Central
Fireplaces Type Two, Gas Log
Equipment Yes
Fireplace Yes
Exterior
Exterior Feature Patio, Screen Porch
Parking Features Attached Garage, Opener, Side Load
Garage Spaces 3.0
Garage Description 3.0
Total Parking Spaces 3
Garage Yes
Building
Lot Description Cul-de-Sac, Wooded
Architectural Style 2 Story
Schools
High Schools Olentangy Lsd 2104 Del Co.
Others
Tax ID 317-230-10-012-000
Acceptable Financing Conventional
Listing Terms Conventional
Read Less
Want to know what your home might be worth? Contact us for a FREE valuation!

Our team is ready to help you sell your home for the highest possible price ASAP





