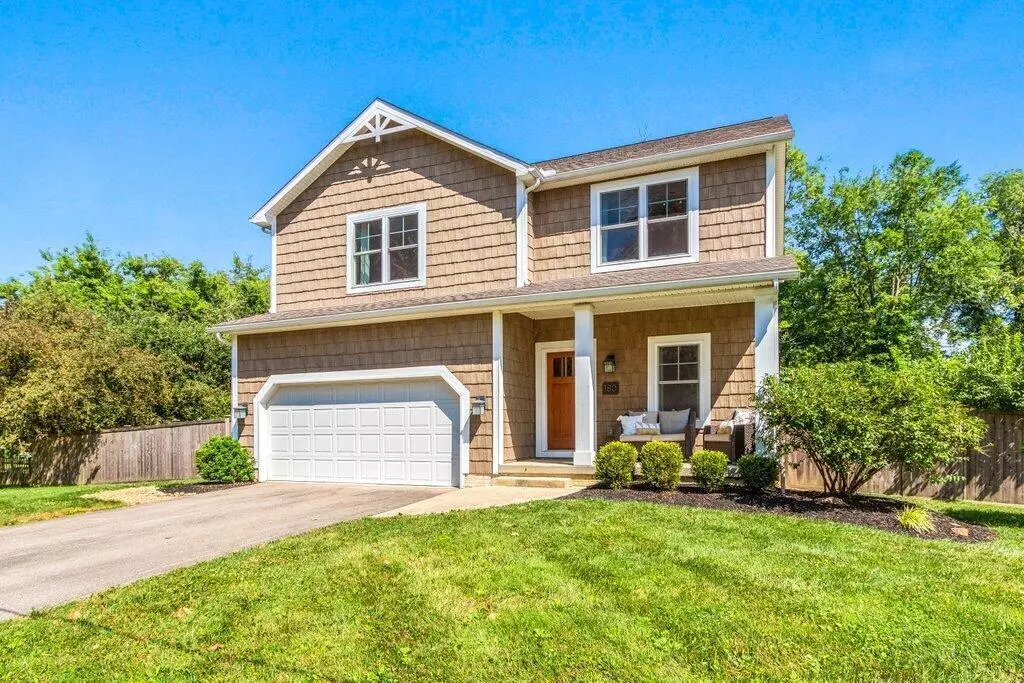$485,000
$485,000
For more information regarding the value of a property, please contact us for a free consultation.
180 W Hiawatha Drive Powell, OH 43065
4 Beds
2.5 Baths
2,319 SqFt
Key Details
Sold Price $485,000
Property Type Single Family Home
Sub Type Single Family Freestanding
Listing Status Sold
Purchase Type For Sale
Square Footage 2,319 sqft
Price per Sqft $209
Subdivision Shawnee Hills
MLS Listing ID 222026037
Sold Date 08/31/22
Style 2 Story
Bedrooms 4
Full Baths 2
HOA Y/N No
Originating Board Columbus and Central Ohio Regional MLS
Year Built 2013
Annual Tax Amount $7,464
Lot Size 0.430 Acres
Lot Dimensions 0.43
Property Description
Built by Schumacher in 2013 this beautiful Shawnee Hills home has so much to offer! This property consists of 6 parcels totaling .43 acres with a fenced backyard. On the first floor enjoy two separate living spaces, double access to the back patio and a half bathroom. The kitchen offers a custom John Boos butcher block island with iron fittings, a walk in pantry and charming little nook for quiet time to read a book or do schoolwork. All four bedrooms are located on the second floor with an additional living space, full bathroom and laundry room centrally located at the top of the stairs. The main bedroom suite also has a large walk in closet. A full, unfinished basement is ready for you to make your own!
Location
State OH
County Delaware
Community Shawnee Hills
Area 0.43
Direction Dublin road to West Hiawatha
Rooms
Basement Full
Dining Room No
Interior
Interior Features Dishwasher, Electric Range, Electric Water Heater, Refrigerator
Heating Forced Air, Heat Pump
Cooling Central
Fireplaces Type Two
Equipment Yes
Fireplace Yes
Exterior
Parking Features Attached Garage
Garage Spaces 2.0
Garage Description 2.0
Total Parking Spaces 2
Garage Yes
Building
Lot Description Wooded
Architectural Style 2 Story
Schools
High Schools Dublin Csd 2513 Fra Co.
Others
Tax ID 600-341-09-029-000
Read Less
Want to know what your home might be worth? Contact us for a FREE valuation!

Our team is ready to help you sell your home for the highest possible price ASAP





