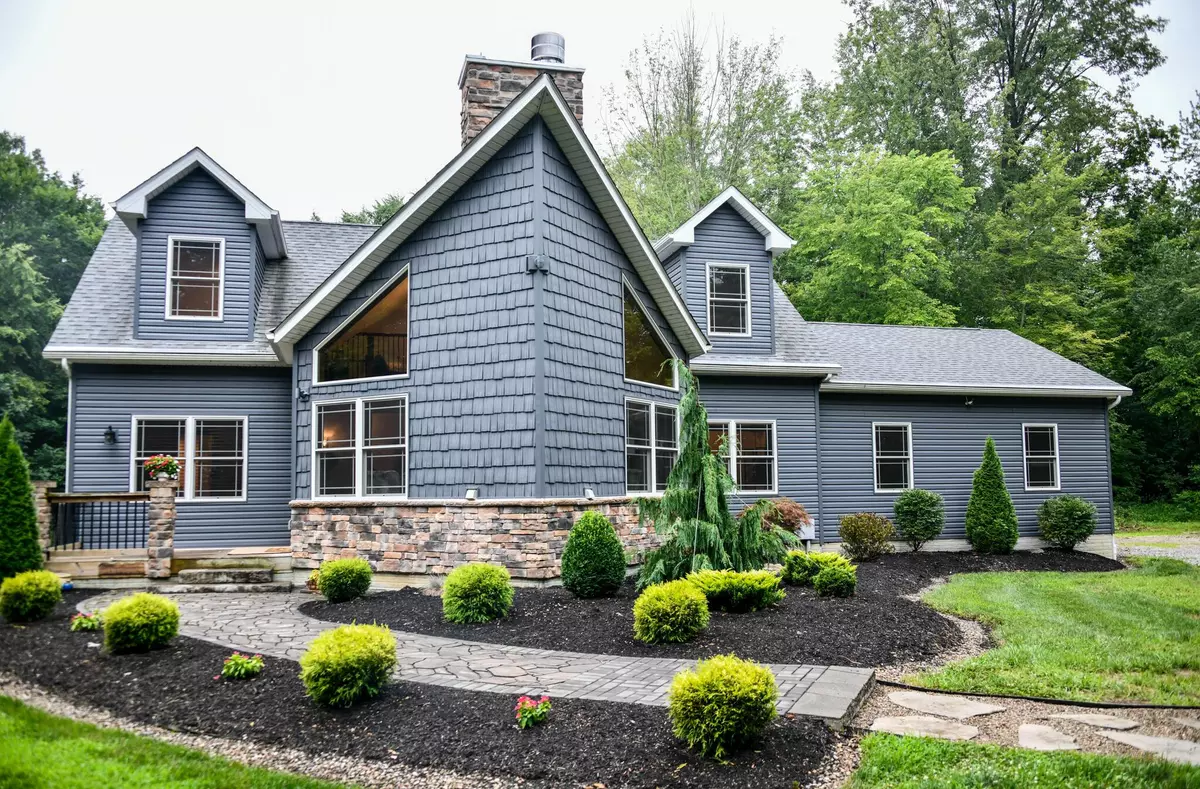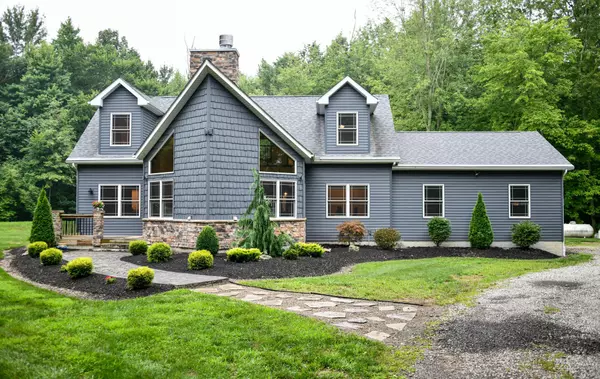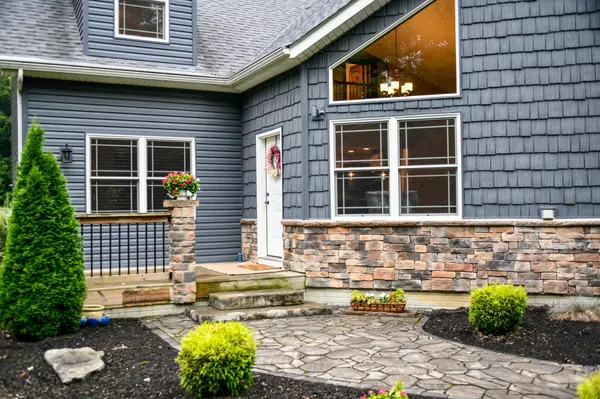$604,000
$575,000
5.0%For more information regarding the value of a property, please contact us for a free consultation.
2120 Burnt Pond Road Ostrander, OH 43061
3 Beds
2.5 Baths
2,286 SqFt
Key Details
Sold Price $604,000
Property Type Single Family Home
Sub Type Single Family Freestanding
Listing Status Sold
Purchase Type For Sale
Square Footage 2,286 sqft
Price per Sqft $264
MLS Listing ID 222028363
Sold Date 08/31/22
Style Cape Cod/1.5 Story
Bedrooms 3
Full Baths 2
HOA Y/N No
Originating Board Columbus and Central Ohio Regional MLS
Year Built 2017
Annual Tax Amount $4,555
Lot Size 5.230 Acres
Lot Dimensions 5.23
Property Description
Stunning 2018 custom home on wooded acreage! Vaulted GR has amazing vaulted views, Andersen double hung windows, Stone surround on the 50'' fireplace, bamboo floors to the kitchen, custom dove-tail soft close cabinets, granite counters, upgraded lighting, SS appliance. Primary suite off GR has double insulated wall for sound proofing, spacious WIC, double sink granite vanity, tile floors. Spacious office, half bath, laundry/mud room round off the 1st floor. Wrought iron spindles lead to upper level with entertainment loft, 2 oversized guest rooms with WIC's, full bath with granite vanity and tile. Immense patio with gazebo, fire pit, 9' poured wall full basement, zone HVAC, 2 HWH's, 6'' base trim, solid doors, Wired for generator, 200 amp, +200 amp additional ready. Fiber internet to home.
Location
State OH
County Delaware
Area 5.23
Rooms
Basement Full
Dining Room Yes
Interior
Interior Features Dishwasher, Electric Range, Electric Water Heater, Refrigerator
Heating Forced Air, Heat Pump
Cooling Central
Fireplaces Type One, Log Woodburning
Equipment Yes
Fireplace Yes
Exterior
Exterior Feature Deck, Patio, Storage Shed, Waste Tr/Sys, Well
Parking Features Attached Garage, Opener, Side Load
Garage Spaces 2.0
Garage Description 2.0
Total Parking Spaces 2
Garage Yes
Building
Lot Description Wooded
Architectural Style Cape Cod/1.5 Story
Schools
High Schools Buckeye Valley Lsd 2102 Del Co.
Others
Tax ID 200-300-02-031-007
Read Less
Want to know what your home might be worth? Contact us for a FREE valuation!

Our team is ready to help you sell your home for the highest possible price ASAP





