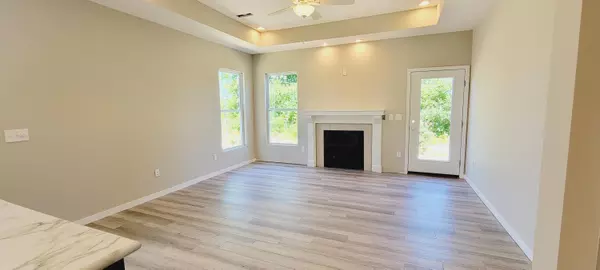$424,191
$427,940
0.9%For more information regarding the value of a property, please contact us for a free consultation.
7157 Celebration Drive #Lot 6273 Powell, OH 43065
3 Beds
2 Baths
1,520 SqFt
Key Details
Sold Price $424,191
Property Type Single Family Home
Sub Type Single Family Freestanding
Listing Status Sold
Purchase Type For Sale
Square Footage 1,520 sqft
Price per Sqft $279
Subdivision Liberty Grand
MLS Listing ID 221045044
Sold Date 08/30/22
Style 1 Story
Bedrooms 3
Full Baths 2
HOA Fees $58
HOA Y/N Yes
Originating Board Columbus and Central Ohio Regional MLS
Year Built 2022
Lot Size 5,227 Sqft
Lot Dimensions 0.12
Property Description
This ranch home comes with 1,520 square feet, 3 bedrooms, a 2-car garage, and plenty of options to make this house your home. Enter the main living area and be amazed by the size of the kitchen and how it flows into the family room. This kitchen comes with a large island for added prep space. The corner walk-in pantry and a plethora of cabinets provide plenty of storage space for all of your cooking needs. Make this inviting, spacious family room into a cozy place to relax in the evenings by adding a tray ceiling and a charming fireplace. Step out the rear door to enjoy your backyard. Back inside, retreat to the owner's suite with a large bedroom. The multiple windows provide views of your stunning backyard. The en-suite bathroom offers a long shower and a walk-in closet.
Location
State OH
County Delaware
Community Liberty Grand
Area 0.12
Direction Take I-270 to Sawmill Road. Head north on Sawmill Road until you reach Home Road. Turn left on Home Road, then turn right on to Steitz Road. The entrance to the community will be on your right in about a half mile.
Rooms
Dining Room No
Interior
Interior Features Dishwasher, Gas Range, Microwave, Refrigerator
Cooling Central
Equipment No
Exterior
Exterior Feature Patio
Parking Features Attached Garage
Garage Spaces 2.0
Garage Description 2.0
Total Parking Spaces 2
Garage Yes
Building
Architectural Style 1 Story
Schools
High Schools Olentangy Lsd 2104 Del Co.
Others
Tax ID 319-210-22-004-000
Acceptable Financing VA, FHA, Conventional
Listing Terms VA, FHA, Conventional
Read Less
Want to know what your home might be worth? Contact us for a FREE valuation!

Our team is ready to help you sell your home for the highest possible price ASAP





