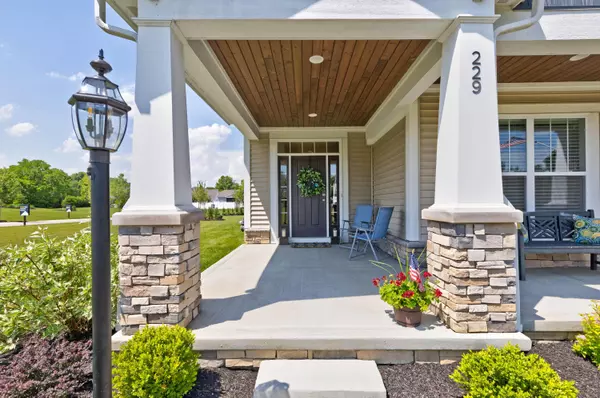$485,000
$492,000
1.4%For more information regarding the value of a property, please contact us for a free consultation.
229 Honeywood Drive Galena, OH 43021
2 Beds
2 Baths
2,006 SqFt
Key Details
Sold Price $485,000
Property Type Condo
Sub Type Condo Freestanding
Listing Status Sold
Purchase Type For Sale
Square Footage 2,006 sqft
Price per Sqft $241
Subdivision Retreat At Dustin
MLS Listing ID 222019466
Sold Date 08/30/22
Style 1 Story
Bedrooms 2
Full Baths 2
HOA Fees $240
HOA Y/N Yes
Originating Board Columbus and Central Ohio Regional MLS
Year Built 2019
Annual Tax Amount $6,798
Property Description
This M/I Durham craftsman style home has an ideal location within the Retreat at Dustin master planned community. Located on the highest elevation near the main entrance, this home engages great views & is directly adjacent to the community clubhouse, pool, & mail kiosk. As an end lot, this home faces both the front linear green on Dustin Road & the side landscaped amenity with spectacular western sunsets. The quiet, relaxing private patio courtyard has only one adjacent neighbor, & the open floor plan receives extensive sunlight with seasonal views to the south & west. Screened porch w/fenced yard! Additional greenspace behind the clubhouse& pool! Convenient to shopping, restaurants & BOTH Hoover & Alum Creek Dams! See all A2A remarks & all docs attached to MLS. Fabulous setting!
Location
State OH
County Delaware
Community Retreat At Dustin
Direction Rte 3 N of Westerville, left on Dustin Rd, 1st rt on Red Oak Lane into the Retreat at Dustin, 1st rt onto Honeywood Dr. S. & immediate rt which is the driveway to this condo. There are 4 parking spaces for guests or park@ clubhouse & walk to the unit. House faces Dustin Rd but there's tons of green grass on south (front) & west sides of this home! It is the 1st house on the right when u pull i
Rooms
Dining Room Yes
Interior
Interior Features Dishwasher, Electric Dryer Hookup, Electric Range, Electric Water Heater, Microwave, Refrigerator, Security System
Cooling Central
Fireplaces Type One, Log Woodburning
Equipment No
Fireplace Yes
Exterior
Exterior Feature End Unit, Fenced Yard, Screen Porch, Other
Parking Features Attached Garage, Opener, Side Load, 1 Off Street
Garage Spaces 2.0
Garage Description 2.0
Total Parking Spaces 2
Garage Yes
Building
Architectural Style 1 Story
Schools
High Schools Big Walnut Lsd 2101 Del Co.
Others
Tax ID 417-340-01-021-516
Acceptable Financing Conventional
Listing Terms Conventional
Read Less
Want to know what your home might be worth? Contact us for a FREE valuation!

Our team is ready to help you sell your home for the highest possible price ASAP





