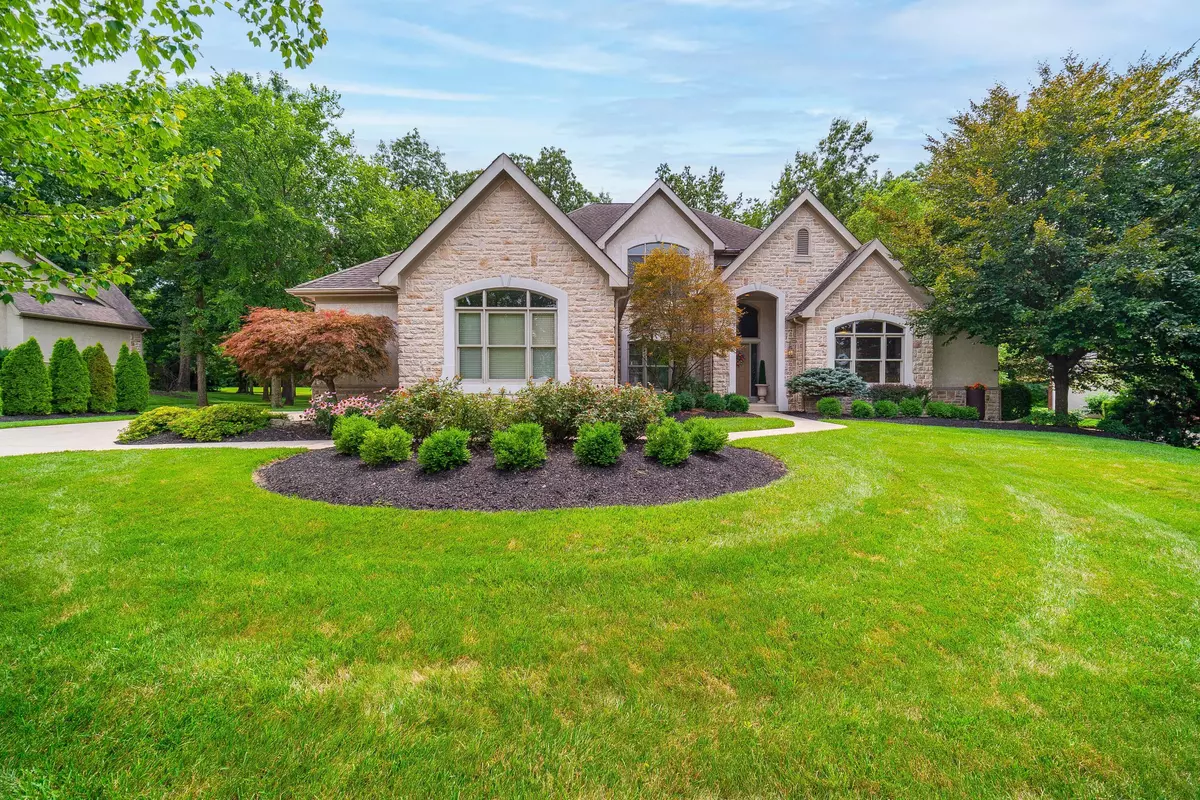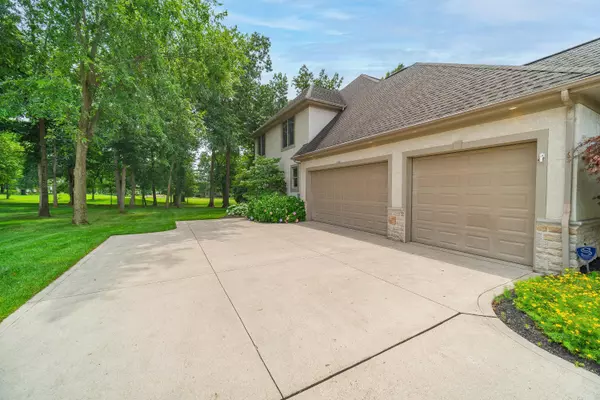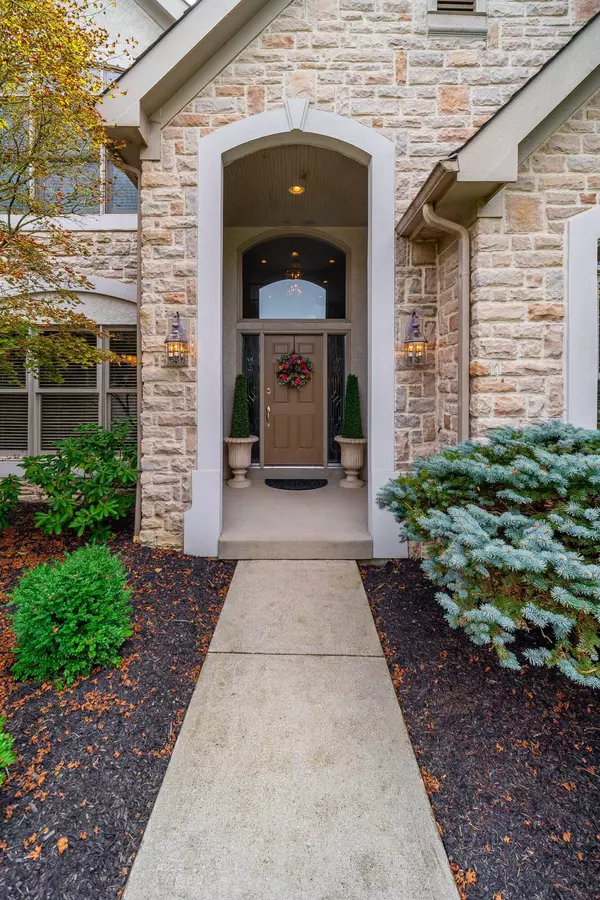$875,000
$849,900
3.0%For more information regarding the value of a property, please contact us for a free consultation.
1353 Elkhorn Drive Blacklick, OH 43004
4 Beds
3.5 Baths
3,545 SqFt
Key Details
Sold Price $875,000
Property Type Single Family Home
Sub Type Single Family Freestanding
Listing Status Sold
Purchase Type For Sale
Square Footage 3,545 sqft
Price per Sqft $246
Subdivision Jefferson Meadows
MLS Listing ID 222029492
Sold Date 08/19/22
Style 2 Story
Bedrooms 4
Full Baths 3
HOA Fees $20
HOA Y/N Yes
Originating Board Columbus and Central Ohio Regional MLS
Year Built 2002
Annual Tax Amount $12,768
Lot Size 0.440 Acres
Lot Dimensions 0.44
Property Description
This meticulously cared for one-owner custom built Romanelli & Hughes home overlooks the Jefferson Golf Course. Soaring ceilings and HUGE floor to ceiling windows! This home features 2-sty ceilings in the great room, SS appliances, granite counter-tops, enormous kitchen island, and painted trim and doors. Open concept through the main living areas are ideal for entertaining. First floor owner's suite features a tray ceiling, huge on suite bath w/ dual sink vanity, soaking tub and walk-in shower. Finished basement adds appx 1,000 sq ft of living space! Maintenance free tiered patio, complete with lower paver patio, mature trees, and manicured landscape. This home is move-in ready.
Location
State OH
County Franklin
Community Jefferson Meadows
Area 0.44
Direction Head E on Havens Corners Rd, take a R on Renoldsburg-New Albany Rd, take R onto Jefferson Meadows Dr, then a L on Poppy Hills Dr, then take a R onto Elkhorn Dr, home will be on L.
Rooms
Basement Full
Dining Room Yes
Interior
Interior Features Whirlpool/Tub, Dishwasher, Electric Range, Gas Water Heater, Microwave, Refrigerator, Security System
Heating Forced Air
Cooling Central
Fireplaces Type One, Gas Log
Equipment Yes
Fireplace Yes
Exterior
Exterior Feature Irrigation System, Patio
Parking Features Attached Garage, Opener
Garage Spaces 3.0
Garage Description 3.0
Total Parking Spaces 3
Garage Yes
Building
Lot Description Golf CRS Lot
Architectural Style 2 Story
Schools
High Schools Gahanna Jefferson Csd 2506 Fra Co.
Others
Tax ID 170-003093-00
Acceptable Financing VA, FHA, Conventional
Listing Terms VA, FHA, Conventional
Read Less
Want to know what your home might be worth? Contact us for a FREE valuation!

Our team is ready to help you sell your home for the highest possible price ASAP





