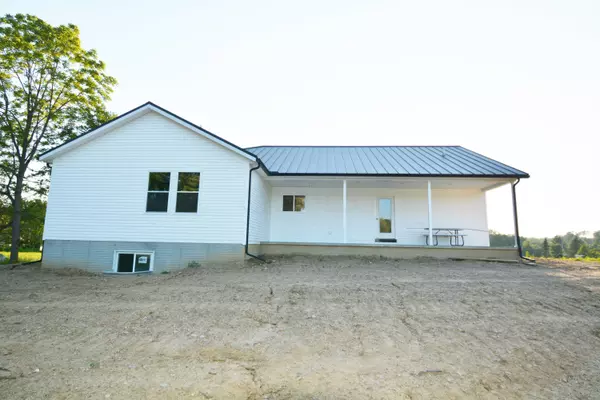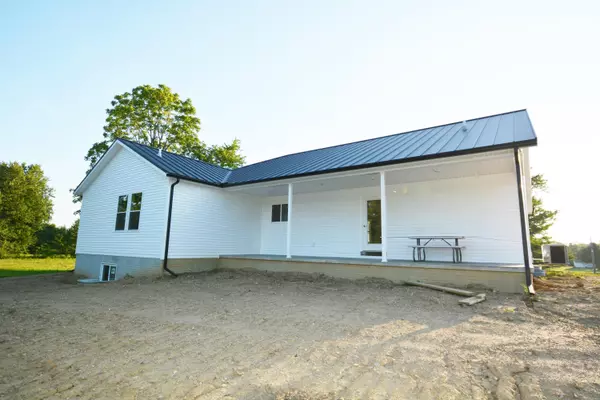$439,900
$439,900
For more information regarding the value of a property, please contact us for a free consultation.
1145 Township Road 208 Marengo, OH 43334
3 Beds
2 Baths
1,676 SqFt
Key Details
Sold Price $439,900
Property Type Single Family Home
Sub Type Single Family Freestanding
Listing Status Sold
Purchase Type For Sale
Square Footage 1,676 sqft
Price per Sqft $262
MLS Listing ID 222027619
Sold Date 08/16/22
Style 1 Story
Bedrooms 3
Full Baths 2
HOA Y/N No
Originating Board Columbus and Central Ohio Regional MLS
Year Built 2022
Annual Tax Amount $496
Lot Size 1.860 Acres
Lot Dimensions 1.86
Property Description
Highland School District. Beautiful brand-new open floor plan ranch home w/a standing seam roof, 2 car attached garage, full poured basement w/an egress window & large covered front & back porches. Kitchen includes plenty of solid elm custom cabinets, a large island w/seating space, quartz countertops & solid wood floors. Large living room w/a cathedral ceiling, plenty of lighting & solid wood floors. Primary bedroom w/two walk-in closets, a large bath w/an onyx shower & a large laundry room. Two additional bedrooms at the opposite end of the house w/built in bookcases & plush carpet. Spectrum high speed internet & Delco Water available. Kitchen appliances included. This house is a must see. 6 miles to I-71/St Rt 61 interchange.
Location
State OH
County Morrow
Area 1.86
Direction State Route 229 to Township Road 208 (south). House is on the east side of the road.
Rooms
Basement Egress Window(s), Full
Dining Room No
Interior
Interior Features Dishwasher, Electric Range, Electric Water Heater, Microwave, Refrigerator
Heating Forced Air, Propane
Cooling Central
Equipment Yes
Exterior
Parking Features Attached Garage, Opener
Garage Spaces 2.0
Garage Description 2.0
Total Parking Spaces 2
Garage Yes
Building
Architectural Style 1 Story
Schools
High Schools Highland Lsd 5902 Mor Co.
Others
Tax ID A02-0090000300
Acceptable Financing VA, USDA, FHA, Conventional
Listing Terms VA, USDA, FHA, Conventional
Read Less
Want to know what your home might be worth? Contact us for a FREE valuation!

Our team is ready to help you sell your home for the highest possible price ASAP





