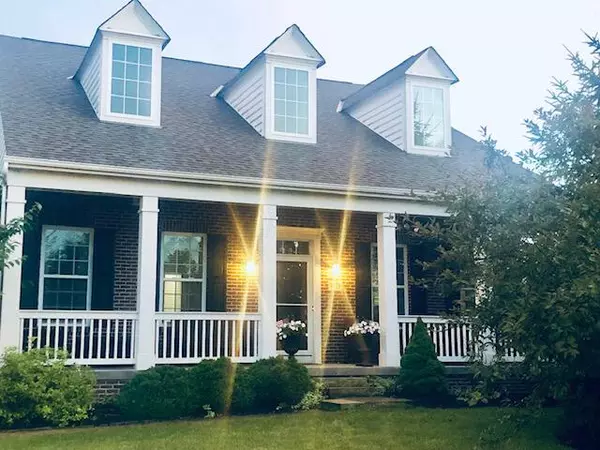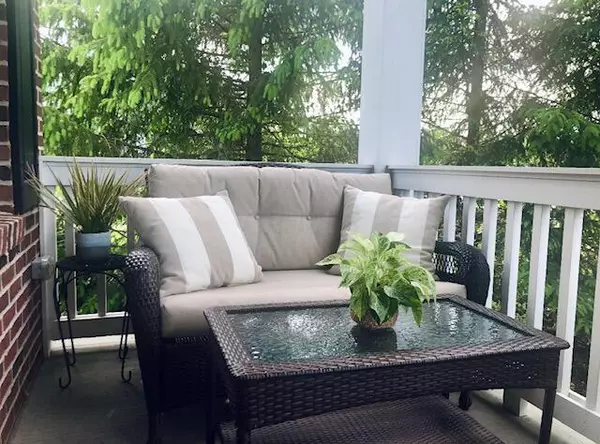$448,000
$444,900
0.7%For more information regarding the value of a property, please contact us for a free consultation.
1473 Pinnacle Club Drive Grove City, OH 43123
4 Beds
2.5 Baths
2,677 SqFt
Key Details
Sold Price $448,000
Property Type Single Family Home
Sub Type Single Family Freestanding
Listing Status Sold
Purchase Type For Sale
Square Footage 2,677 sqft
Price per Sqft $167
Subdivision Pinnacle Club The Links
MLS Listing ID 222018293
Sold Date 08/16/22
Style Cape Cod/1.5 Story
Bedrooms 4
Full Baths 2
HOA Y/N No
Originating Board Columbus and Central Ohio Regional MLS
Year Built 2013
Annual Tax Amount $7,811
Lot Size 0.320 Acres
Lot Dimensions 0.32
Property Description
Premium corner lot across from Cimi's & Pinnacle Golf Club. Bump out adds sq ft to garage living rm kitchen primary bedrm laundry & bonus rm. Custom kitchen xtra-lg island w/ granite top pull out drawers cabinet for trash & recycling bins 42'' cabinets granite counter tops pantry wood floor under cabinet lights high efficiency refrigerator stove microwave & dishwasher. Full basement w/ xtra course block adds 1,337 sq ft plumbed for a bathrm wall shelves high efficiency furnace & 2 hot water heaters. Egress window for safe exit natural lighting & air quality. Theater surround sound 3 rooms & whole house stereo sound system. Security system flood lights. 5 paddle ceiling fans & closet lighting. Front porch ceiling fans irrigation system storm doors water/gas hookups stone hedge & prada doors
Location
State OH
County Franklin
Community Pinnacle Club The Links
Area 0.32
Direction Google
Rooms
Basement Full
Dining Room Yes
Interior
Interior Features Dishwasher, Electric Range, Microwave, Refrigerator, Security System
Heating Forced Air
Cooling Central
Equipment Yes
Exterior
Exterior Feature Irrigation System, Patio
Parking Features Attached Garage, Opener
Garage Spaces 2.0
Garage Description 2.0
Total Parking Spaces 2
Garage Yes
Building
Architectural Style Cape Cod/1.5 Story
Schools
High Schools South Western Csd 2511 Fra Co.
Others
Tax ID 040-014974
Read Less
Want to know what your home might be worth? Contact us for a FREE valuation!

Our team is ready to help you sell your home for the highest possible price ASAP





