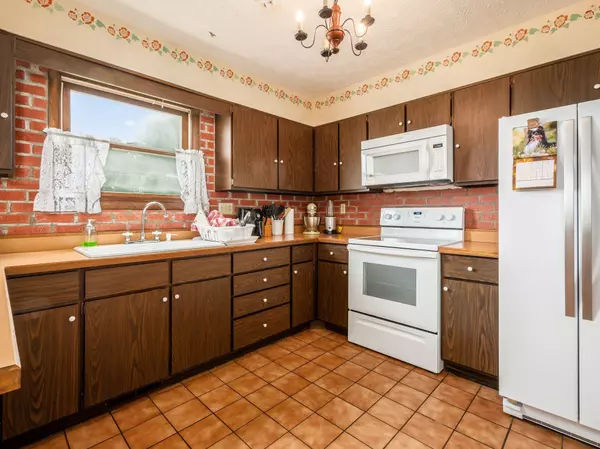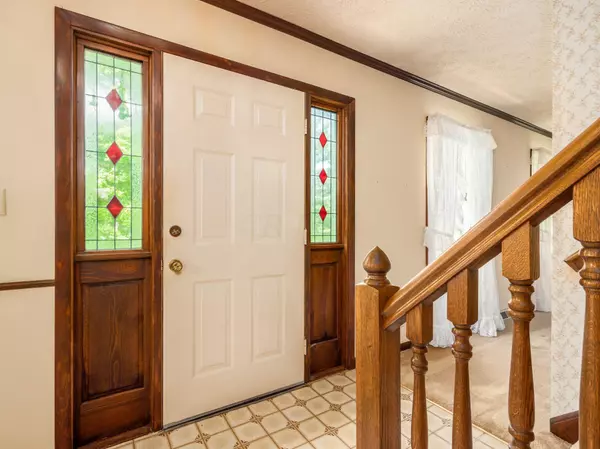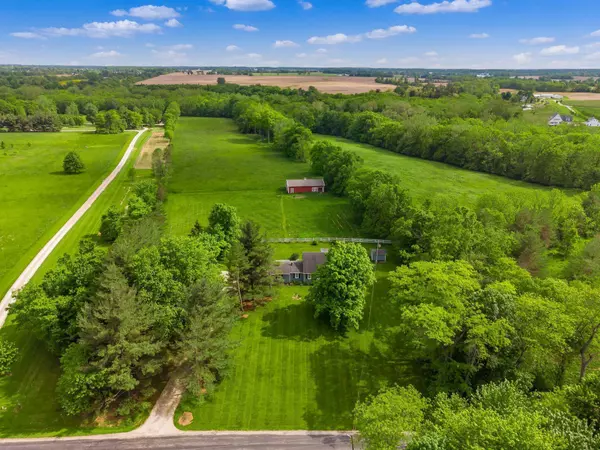$575,000
$579,999
0.9%For more information regarding the value of a property, please contact us for a free consultation.
7575 Calhoun Road Ostrander, OH 43061
3 Beds
2 Baths
2,155 SqFt
Key Details
Sold Price $575,000
Property Type Single Family Home
Sub Type Single Family Freestanding
Listing Status Sold
Purchase Type For Sale
Square Footage 2,155 sqft
Price per Sqft $266
MLS Listing ID 222019137
Sold Date 08/12/22
Style Cape Cod/1.5 Story
Bedrooms 3
Full Baths 2
HOA Y/N No
Originating Board Columbus and Central Ohio Regional MLS
Year Built 1973
Annual Tax Amount $2,759
Lot Size 13.130 Acres
Lot Dimensions 13.13
Property Description
Truly stunning property! This is a rare opportunity to own over 13 acres in Delaware County, including ravine / waterfront acreage on Mills Creek, 3+ Wooded Acres, open fields, and fenced pasture. Large, well maintained, 2100+ sqft Cape Cod Style home with first floor owners suite and plenty of options to open up floor plan. Home features a brand new complete HVAC system, Hot Water Tank, Well Water Tank and Water Softener all replaced in 2022. To top off the property there is a large 30 x 50 pole barn in the fenced pasture. Home is located just around the corner from Mill Creek Golf Course. Just 10 minutes North of Dublin. If you have been waiting or looking for a home with land, this is the one! Open House 6/11 from 1-3pm. Showings begin 6/11 at 1pm
Location
State OH
County Delaware
Area 13.13
Direction 10 minutes to Dublin, 10 minutes to Delaware, 15 minutes to Marysville, 17 minutes to Tuttle Mall, 20 minutes to Polaris Mall, 30 minutes to downtown Columbus.
Rooms
Basement Crawl, Partial
Dining Room Yes
Interior
Interior Features Electric Dryer Hookup, Electric Water Heater, Microwave, Refrigerator
Heating Electric
Cooling Central
Fireplaces Type Woodburning Stove
Equipment Yes
Fireplace Yes
Exterior
Exterior Feature Additional Building, Storage Shed, Well
Parking Features Attached Garage, Side Load, 2 Off Street
Garage Spaces 2.0
Garage Description 2.0
Total Parking Spaces 2
Garage Yes
Building
Lot Description Fenced Pasture, Ravine Lot, Sloped Lot, Stream On Lot
Architectural Style Cape Cod/1.5 Story
Schools
High Schools Buckeye Valley Lsd 2102 Del Co.
Others
Tax ID 400-400-01-057-000
Acceptable Financing Other, Conventional
Listing Terms Other, Conventional
Read Less
Want to know what your home might be worth? Contact us for a FREE valuation!

Our team is ready to help you sell your home for the highest possible price ASAP





