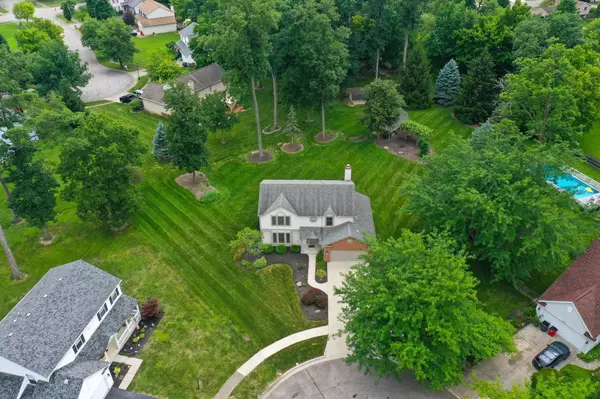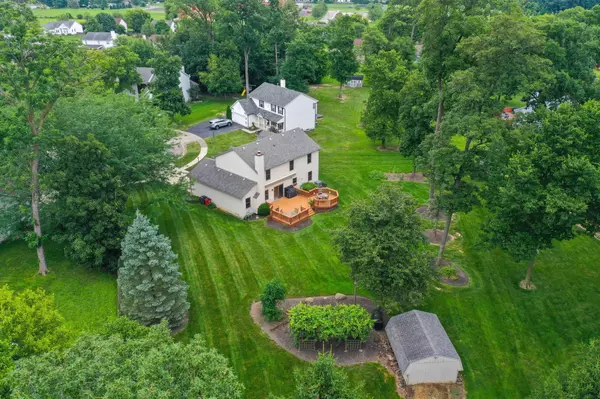$432,000
$432,000
For more information regarding the value of a property, please contact us for a free consultation.
5429 Blue Bell Court Grove City, OH 43123
4 Beds
3.5 Baths
2,049 SqFt
Key Details
Sold Price $432,000
Property Type Single Family Home
Sub Type Single Family Freestanding
Listing Status Sold
Purchase Type For Sale
Square Footage 2,049 sqft
Price per Sqft $210
Subdivision Meadow Grove East
MLS Listing ID 222027030
Sold Date 08/22/22
Style 2 Story
Bedrooms 4
Full Baths 3
HOA Y/N No
Originating Board Columbus and Central Ohio Regional MLS
Year Built 1996
Annual Tax Amount $5,794
Lot Size 0.440 Acres
Lot Dimensions 0.44
Property Description
Original owned custom built by Rockford Homes in the desirable Meadow Grove Subdivision. Located in a quiet cul-de-sac on a spacious .63 acre lot. Updated roof, HVAC, windows & more! Updated kitchen with Corian countertops, gas stove, double oven and a large gathering island. A cozy living room with a wood burning fireplace. Four spacious bedrooms. Finished lower level with a full bathroom. Oversized laundry room with dual washer/dryer hook ups (laundry chute). Irrigation System, LED lighting, Sun Setter XL awning, Water Jet backup sump pump, interior/exterior speakers for entertaining. 50amp exterior hook up (hot tub). Shed with electric and water hook up. No attention to detail missed with this home.
Location
State OH
County Franklin
Community Meadow Grove East
Area 0.44
Direction GPS
Rooms
Basement Full
Dining Room Yes
Interior
Interior Features Dishwasher, Garden/Soak Tub, Gas Range, Microwave, Refrigerator, Trash Compactor
Cooling Central
Fireplaces Type One, Direct Vent
Equipment Yes
Fireplace Yes
Exterior
Exterior Feature Irrigation System, Patio, Storage Shed
Parking Features Attached Garage, Opener
Garage Spaces 2.0
Garage Description 2.0
Total Parking Spaces 2
Garage Yes
Building
Lot Description Wooded
Architectural Style 2 Story
Schools
High Schools South Western Csd 2511 Fra Co.
Others
Tax ID 040-008844
Acceptable Financing VA, FHA, Conventional
Listing Terms VA, FHA, Conventional
Read Less
Want to know what your home might be worth? Contact us for a FREE valuation!

Our team is ready to help you sell your home for the highest possible price ASAP





