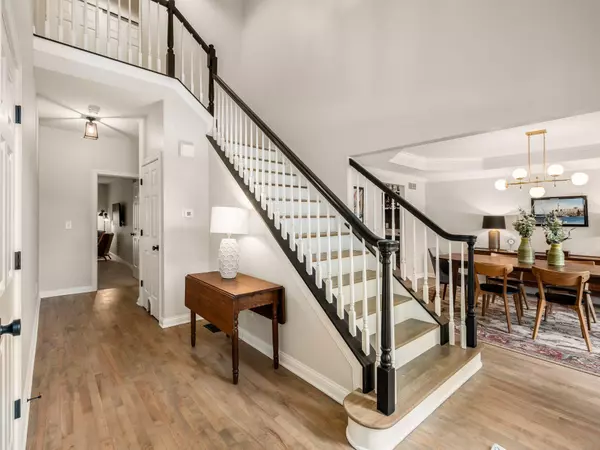$645,000
$585,000
10.3%For more information regarding the value of a property, please contact us for a free consultation.
5104 Manor Ridge Court Westerville, OH 43082
4 Beds
2.5 Baths
3,022 SqFt
Key Details
Sold Price $645,000
Property Type Single Family Home
Sub Type Single Family Freestanding
Listing Status Sold
Purchase Type For Sale
Square Footage 3,022 sqft
Price per Sqft $213
Subdivision Highland Lakes/Highland Hills
MLS Listing ID 222027810
Sold Date 08/12/22
Style 2 Story
Bedrooms 4
Full Baths 2
HOA Y/N Yes
Originating Board Columbus and Central Ohio Regional MLS
Year Built 1999
Annual Tax Amount $9,543
Lot Size 0.300 Acres
Lot Dimensions 0.3
Property Description
Be on vacation every day! This custom built home is better than a new build! Many recent luxury custom finishes surround you within an open floor plan-- perfect for any occasion. Experience tranquility and sense of security knowing this home has been meticulously maintained. This beautiful residence is situated on a tree-lined lot with unparalleled privacy within a golf course and country club community. Pay homage to this estate's impeccable craftsmanship and intuitive interior design elements. The fabulous 1st floor primary suite welcomes you with a warm sitting area overlooking this home's wooded retreat.
Location
State OH
County Delaware
Community Highland Lakes/Highland Hills
Area 0.3
Direction Big Walnut Road onto Highlight Hills Drive, Right onto Manor Ridge Ct.
Rooms
Basement Full
Dining Room Yes
Interior
Interior Features Dishwasher, Electric Dryer Hookup, Gas Range, Humidifier, Microwave, On-Demand Water Heater, Refrigerator, Security System
Heating Forced Air
Cooling Central
Fireplaces Type One, Gas Log
Equipment Yes
Fireplace Yes
Exterior
Exterior Feature Irrigation System, Patio
Parking Features Attached Garage, Opener, Side Load
Garage Spaces 3.0
Garage Description 3.0
Total Parking Spaces 3
Garage Yes
Building
Lot Description Cul-de-Sac, Wooded
Architectural Style 2 Story
Schools
High Schools Olentangy Lsd 2104 Del Co.
Others
Tax ID 318-140-06-001-000
Acceptable Financing Conventional
Listing Terms Conventional
Read Less
Want to know what your home might be worth? Contact us for a FREE valuation!

Our team is ready to help you sell your home for the highest possible price ASAP





