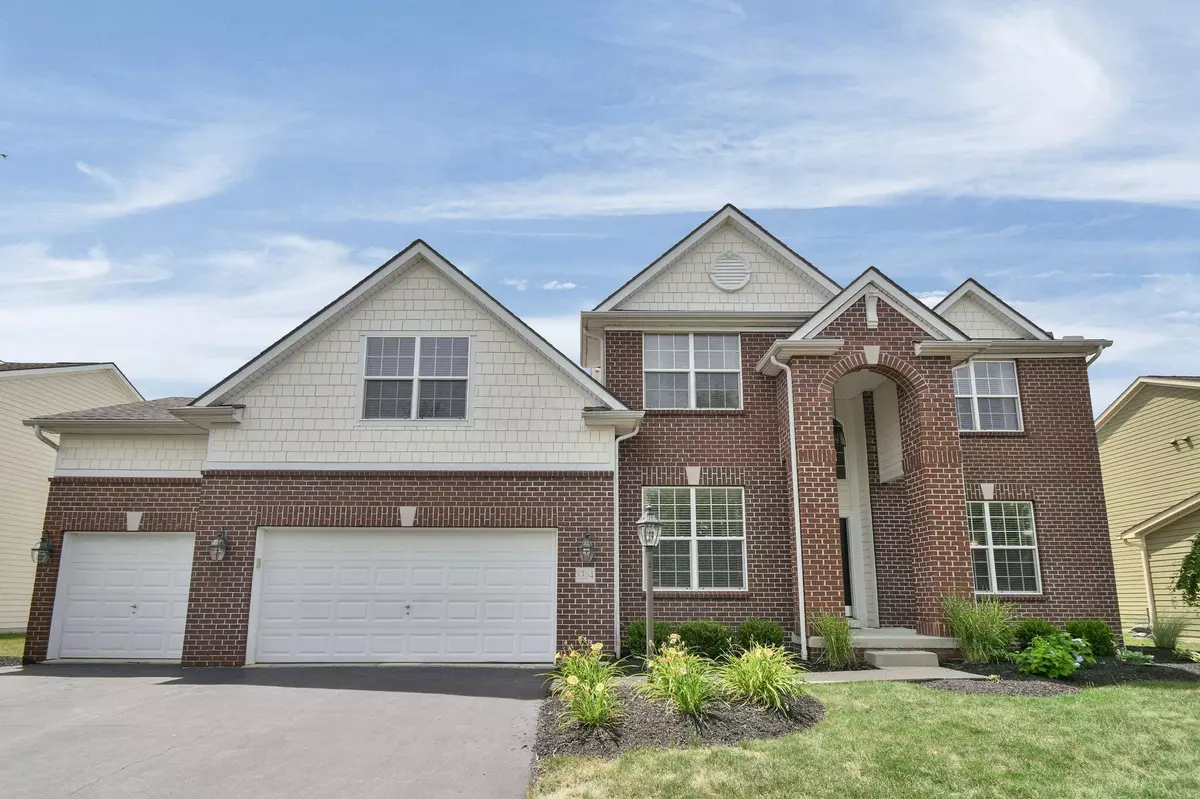$640,000
$644,900
0.8%For more information regarding the value of a property, please contact us for a free consultation.
8304 Wildflower Drive Powell, OH 43065
5 Beds
4.5 Baths
3,598 SqFt
Key Details
Sold Price $640,000
Property Type Single Family Home
Sub Type Single Family Freestanding
Listing Status Sold
Purchase Type For Sale
Square Footage 3,598 sqft
Price per Sqft $177
Subdivision Golf Village
MLS Listing ID 222025324
Sold Date 08/10/22
Style 2 Story
Bedrooms 5
Full Baths 4
HOA Fees $40
HOA Y/N Yes
Originating Board Columbus and Central Ohio Regional MLS
Year Built 2005
Annual Tax Amount $11,939
Lot Size 0.270 Acres
Lot Dimensions 0.27
Property Description
Exceptional home in Golf Village. Situated within walking distance of Kinsale Golf Club, on a large lot with mature trees. Soaring ceilings in the great room open up to a chef's dream kitchen with a gas stove, granite counter tops and dual sinks! Updates include: LVT flooring throughout the entry level, interior painting and designer lighting. The primary bedroom has an ample walk-in closet, soaking tub and a reading alcove. Upstairs you'll notice 3 bedrooms & 2 full bathrooms. The largest room would make for a perfect bonus/flex space.The lower level is sprawling with a dedicated theater, bar, Recreation room, gym and full bathroom! Enjoy the newer poured patio, perfect for entertaining and watching the sunset from your wooded lot.Award winning Olentangy schools, close to shopping & zoo
Location
State OH
County Delaware
Community Golf Village
Area 0.27
Direction Rutherford to Tricia Pond go (N) go left on Wildflower. House on the left.
Rooms
Basement Full
Dining Room Yes
Interior
Interior Features Whirlpool/Tub, Dishwasher, Electric Dryer Hookup, Gas Range, Gas Water Heater, Microwave, Refrigerator, Security System
Heating Forced Air
Cooling Central
Equipment Yes
Exterior
Exterior Feature Patio
Parking Features Attached Garage, Opener
Garage Spaces 3.0
Garage Description 3.0
Total Parking Spaces 3
Garage Yes
Building
Lot Description Wooded
Architectural Style 2 Story
Schools
High Schools Olentangy Lsd 2104 Del Co.
Others
Tax ID 319-240-21-007-000
Acceptable Financing Conventional
Listing Terms Conventional
Read Less
Want to know what your home might be worth? Contact us for a FREE valuation!

Our team is ready to help you sell your home for the highest possible price ASAP

