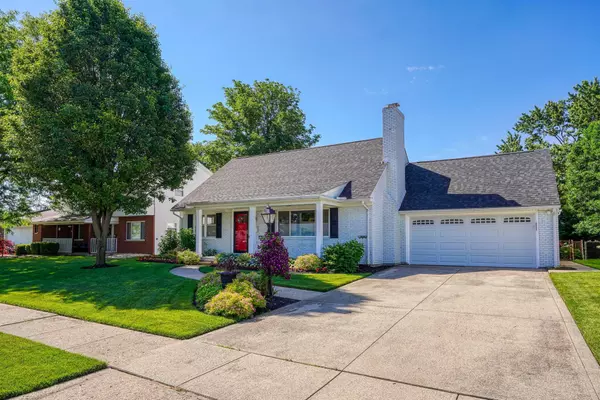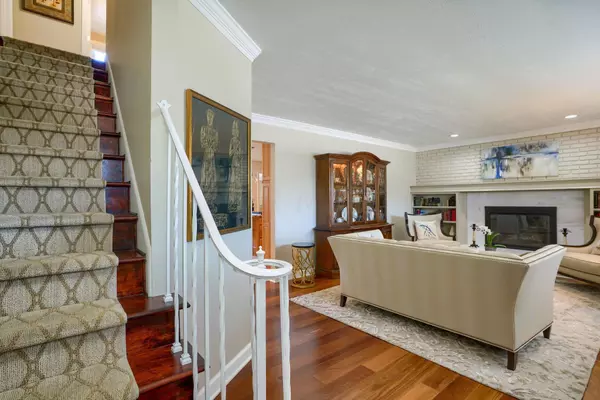$393,000
$389,900
0.8%For more information regarding the value of a property, please contact us for a free consultation.
2649 Eugene Avenue Grove City, OH 43123
3 Beds
2.5 Baths
2,445 SqFt
Key Details
Sold Price $393,000
Property Type Single Family Home
Sub Type Single Family Freestanding
Listing Status Sold
Purchase Type For Sale
Square Footage 2,445 sqft
Price per Sqft $160
Subdivision Grove City Heights
MLS Listing ID 222021372
Sold Date 08/01/22
Style Cape Cod/1.5 Story
Bedrooms 3
Full Baths 2
HOA Y/N No
Originating Board Columbus and Central Ohio Regional MLS
Year Built 1962
Annual Tax Amount $4,643
Lot Size 8,712 Sqft
Lot Dimensions 0.2
Property Description
Grove City Heights. This is a highly sought-after neighborhood. Welcome to your forever home. This has so much to offer the new buyer. This owner has upgraded to a whole new level. Prepare to fall in love. The entry level is spacious and lends itself to formal entertaining or cozy gatherings. The owner's suite and generous en suite bath are on the first floor as well has a half bath for guests. This level also offers a gourmet kitchen, formal dining room and a wonderful space adjacent to dining area for entertaining in. The upstairs has 2 large bedrooms a full bath and a very unique storage area. Need more space? The basement is large and perfect for extra entertainment space as well as storage. See it today Option for first floor laundry as current owner uses.
Location
State OH
County Franklin
Community Grove City Heights
Area 0.2
Direction Kingston to Joyce to Eugene
Rooms
Basement Full
Dining Room Yes
Interior
Interior Features Dishwasher, Electric Dryer Hookup, Electric Range, Microwave, Refrigerator
Heating Forced Air
Cooling Central
Fireplaces Type One, Gas Log
Equipment Yes
Fireplace Yes
Exterior
Exterior Feature Irrigation System
Parking Features Attached Garage, Opener
Garage Spaces 2.0
Garage Description 2.0
Total Parking Spaces 2
Garage Yes
Building
Architectural Style Cape Cod/1.5 Story
Schools
High Schools South Western Csd 2511 Fra Co.
Others
Tax ID 040-002216
Read Less
Want to know what your home might be worth? Contact us for a FREE valuation!

Our team is ready to help you sell your home for the highest possible price ASAP





