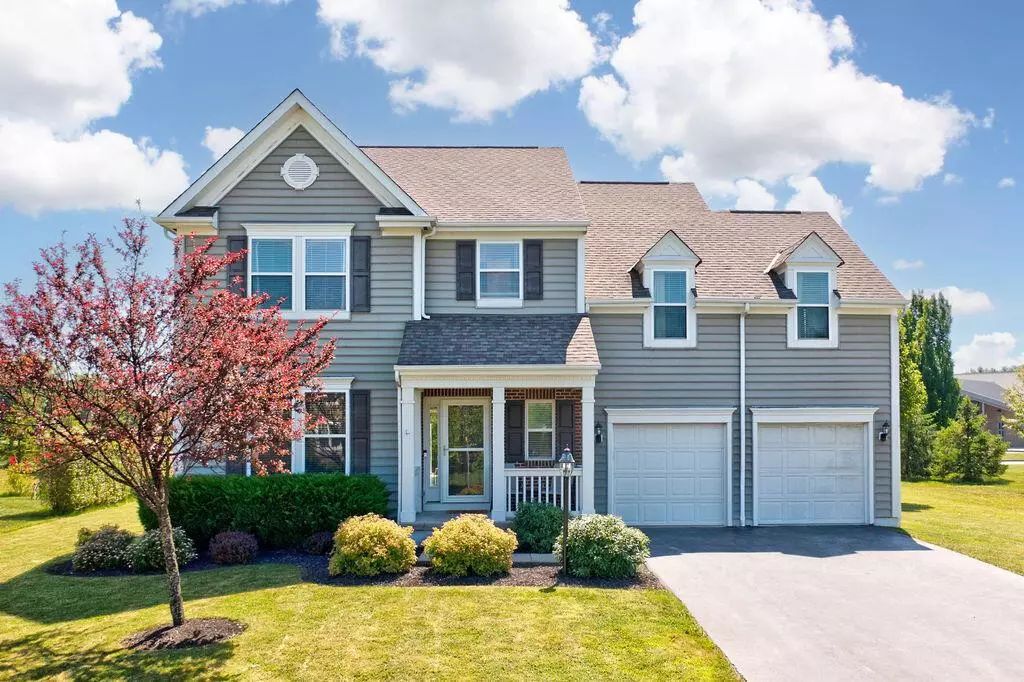$480,000
$479,895
For more information regarding the value of a property, please contact us for a free consultation.
6763 Falling Meadows Drive Galena, OH 43021
4 Beds
2.5 Baths
2,772 SqFt
Key Details
Sold Price $480,000
Property Type Single Family Home
Sub Type Single Family Freestanding
Listing Status Sold
Purchase Type For Sale
Square Footage 2,772 sqft
Price per Sqft $173
Subdivision Hidden Creek
MLS Listing ID 222022790
Sold Date 07/22/22
Style 2 Story
Bedrooms 4
Full Baths 2
HOA Y/N Yes
Originating Board Columbus and Central Ohio Regional MLS
Year Built 2009
Annual Tax Amount $7,090
Lot Size 0.280 Acres
Lot Dimensions 0.28
Property Description
The best of Olentangy awaits you in this 4 BR, 2.5 bath home with over 2,700 sq feet in Berkshire Twp! Fresh paint throughout, hardwoods throughout the first floor (DR carpet is floating, w/hardwood below). Kitchen recently refreshed w/new quartz, expanded Island, easy entertaining open plan to generous great room. Slider out to custom paver patio with firepit, & tucked away deck. Invisible fence already in place. Walk to the elementary school w/ full playground, & you're surrounded by greenspace & not neighbors! Up- find the largest primary suite you'll see w/ a closet is as big as some BRs! All the space to working from home, work out, or your own sanctuary! 3 other BRs + Full bath on top level with lots of closet space. LL has bath rough-in, ready to customize.
Location
State OH
County Delaware
Community Hidden Creek
Area 0.28
Direction 3B's & a K to Falling Meadows Drive. House is on the left.
Rooms
Basement Crawl, Partial
Dining Room Yes
Interior
Interior Features Dishwasher, Electric Dryer Hookup, Electric Range, Garden/Soak Tub, Gas Water Heater, Microwave, Refrigerator
Heating Forced Air
Cooling Central
Equipment Yes
Exterior
Exterior Feature Deck, Invisible Fence, Patio
Parking Features Attached Garage, Opener
Garage Spaces 2.0
Garage Description 2.0
Total Parking Spaces 2
Garage Yes
Building
Architectural Style 2 Story
Schools
High Schools Olentangy Lsd 2104 Del Co.
Others
Tax ID 417-320-04-010-000
Acceptable Financing VA, FHA, Conventional
Listing Terms VA, FHA, Conventional
Read Less
Want to know what your home might be worth? Contact us for a FREE valuation!

Our team is ready to help you sell your home for the highest possible price ASAP





