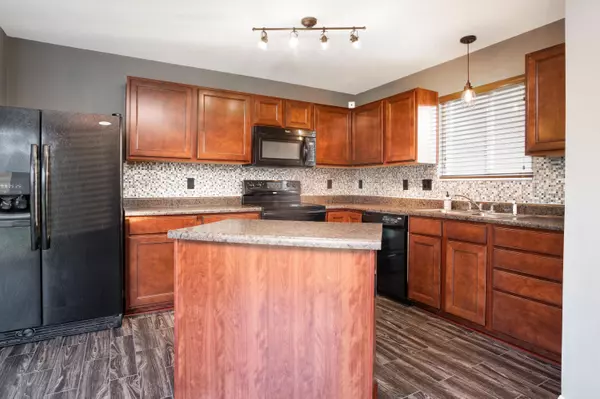$310,000
$300,000
3.3%For more information regarding the value of a property, please contact us for a free consultation.
7586 Witch Hazel Drive Canal Winchester, OH 43110
3 Beds
2.5 Baths
1,849 SqFt
Key Details
Sold Price $310,000
Property Type Single Family Home
Sub Type Single Family Freestanding
Listing Status Sold
Purchase Type For Sale
Square Footage 1,849 sqft
Price per Sqft $167
Subdivision Village At Abbie Trails
MLS Listing ID 222019826
Sold Date 07/18/22
Style 2 Story
Bedrooms 3
Full Baths 2
HOA Fees $13
HOA Y/N Yes
Originating Board Columbus and Central Ohio Regional MLS
Year Built 2011
Annual Tax Amount $3,306
Lot Size 8,276 Sqft
Lot Dimensions 0.19
Property Description
Popular floor plan in the Village at Abbie Knolls Subdivision. Island kitchen features maple cabinets, updated lighting, backsplash and flooring. Eating space overlooks the back yard and has an abundance of natural light. Multiple living areas on the first floor. 3 bedrooms and a loft on the 2nd. Spacious owner's suite features walk-in closet and private bath. 2nd floor laundry is a plus! Huge private backyard features a wood fence and patio. Covered front porch! Close to freeways and easy access to Downtown Columbus and Lancaster.
Location
State OH
County Franklin
Community Village At Abbie Trails
Area 0.19
Direction 270, Brice Rd S exit, Left on Abbie Trails, Left on Winding Path, right on Witch Hazel
Rooms
Dining Room Yes
Interior
Interior Features Dishwasher, Electric Range, Humidifier, Microwave, Refrigerator, Security System
Heating Forced Air
Cooling Central
Equipment No
Exterior
Exterior Feature Fenced Yard, Patio
Parking Features Attached Garage, Opener, On Street
Garage Spaces 2.0
Garage Description 2.0
Total Parking Spaces 2
Garage Yes
Building
Architectural Style 2 Story
Schools
High Schools Groveport Madison Lsd 2507 Fra Co.
Others
Tax ID 530-281903
Acceptable Financing VA, FHA, Conventional
Listing Terms VA, FHA, Conventional
Read Less
Want to know what your home might be worth? Contact us for a FREE valuation!

Our team is ready to help you sell your home for the highest possible price ASAP





