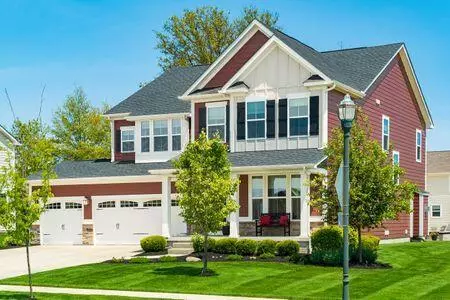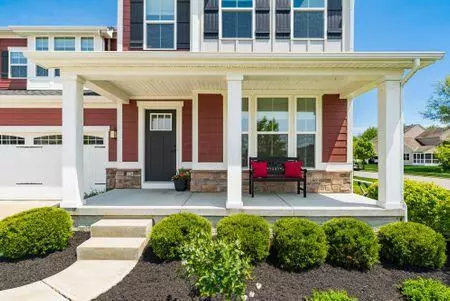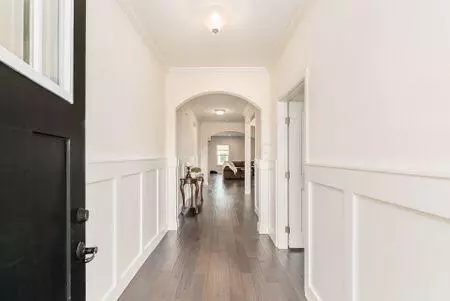$651,000
$634,000
2.7%For more information regarding the value of a property, please contact us for a free consultation.
884 Blackmore Drive Delaware, OH 43015
6 Beds
5.5 Baths
3,752 SqFt
Key Details
Sold Price $651,000
Property Type Single Family Home
Sub Type Single Family Freestanding
Listing Status Sold
Purchase Type For Sale
Square Footage 3,752 sqft
Price per Sqft $173
Subdivision Glenross North
MLS Listing ID 222016063
Sold Date 07/18/22
Style 2 Story
Bedrooms 6
Full Baths 5
HOA Y/N Yes
Originating Board Columbus and Central Ohio Regional MLS
Year Built 2017
Annual Tax Amount $12,224
Lot Size 0.330 Acres
Lot Dimensions 0.33
Property Description
OPEN HOUSE SAT 5/21, 1-3 PM & SUN 5/22, 3-5 PM! STUNNING, WHEN YOU ENTER YOU WILL FEEL LIKE YOU ARE IN A NEW BUILD MODEL HOME! So much to offer, 6 bedrooms, 5.5 bathrooms, Gourmet Kitchen has a Huge center island, tons of counter space, beautiful 42'' cabinets, spacious walk-in pantry, granite counters, glass ceramic backsplash, stainless steel deluxe appliances, Kitchen is open to large Great Room and eatin space, 1st flr bedroom with private bath also makes a great office, owners suite has sitting area, lovely bathroom & tons of closet space, additional en-suite up and bedrooms 2 & 3 share large hall bathroom, laundry rm is conveniently located upstairs and the loft area is perfect for media room, Lower level w/egress window in bedroom, full bathroom, large rec room and tons of storage.
Location
State OH
County Delaware
Community Glenross North
Area 0.33
Direction Cheshire Rd to north on Balmoral Dr, right on Blackmore
Rooms
Basement Egress Window(s), Full
Dining Room Yes
Interior
Interior Features Dishwasher, Electric Dryer Hookup, Electric Range, Microwave, Refrigerator
Heating Forced Air
Cooling Central
Fireplaces Type One, Gas Log
Equipment Yes
Fireplace Yes
Exterior
Exterior Feature Patio, Other
Parking Features Attached Garage, Opener
Garage Spaces 3.0
Garage Description 3.0
Total Parking Spaces 3
Garage Yes
Building
Architectural Style 2 Story
Schools
High Schools Olentangy Lsd 2104 Del Co.
Others
Tax ID 418-320-34-001-000
Acceptable Financing Conventional
Listing Terms Conventional
Read Less
Want to know what your home might be worth? Contact us for a FREE valuation!

Our team is ready to help you sell your home for the highest possible price ASAP





