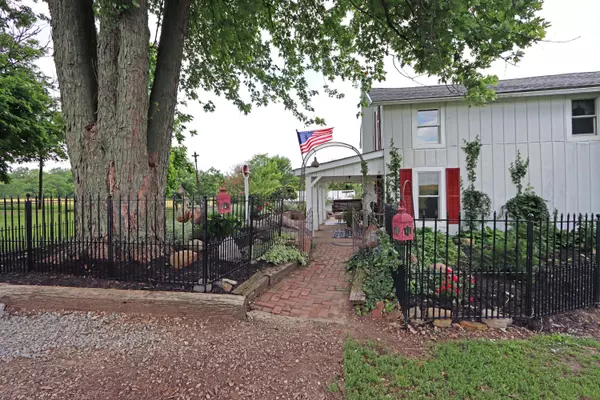$362,000
$349,900
3.5%For more information regarding the value of a property, please contact us for a free consultation.
4560 Bowers Road Cable, OH 43009
4 Beds
1.5 Baths
2,574 SqFt
Key Details
Sold Price $362,000
Property Type Single Family Home
Sub Type Single Family Freestanding
Listing Status Sold
Purchase Type For Sale
Square Footage 2,574 sqft
Price per Sqft $140
Subdivision Rural
MLS Listing ID 222022232
Sold Date 07/18/22
Style 2 Story
Bedrooms 4
Full Baths 1
HOA Y/N No
Originating Board Columbus and Central Ohio Regional MLS
Year Built 1900
Annual Tax Amount $2,207
Lot Size 6.130 Acres
Lot Dimensions 6.13
Property Description
Enjoy your own country paradise in this spacious 2-story home, set on just over 6.13 acres, with a pond, fruit trees, 24 x 40 Pole Barn & more. Set back from the road, this updated home features 4 BRs & 1-1/2 Baths, 1st flr Living & Dining Rms, 2 staircases, Eat-in Kitchen with newer stainless steel appliances, island & adjacent walk-in pantry. Unique, expansive 2-story Great Rm with wood burning stove, open staircase, barn beams & sliding glass door to the wraparound Deck. Large Basement with Laundry, storage space & finished multi-purpose Studio/Den. New Furnace, 2 wood stoves & Heat Pump. Fenced, partially covered front Patio with lush landscaping. Picturesque pond with covered sitting area. Fabulous property with privacy & natural beauty all around. Welcome to your new home!
Location
State OH
County Champaign
Community Rural
Area 6.13
Direction Take Sr 245 into North Lewisburg. Continue straight. Continue onto SR 296. Turn left on Bowers Road. House is on the left.
Rooms
Basement Partial, Walkout
Dining Room Yes
Interior
Interior Features Dishwasher, Gas Range, Refrigerator, Water Filtration System
Heating Forced Air, Heat Pump, Propane
Cooling Central
Fireplaces Type Two, Woodburning Stove
Equipment Yes
Fireplace Yes
Exterior
Exterior Feature Additional Building, Deck, Patio, Waste Tr/Sys, Well, Other
Parking Features Shared Driveway
Building
Architectural Style 2 Story
Schools
High Schools Triad Lsd 1103 Cha Co.
Others
Tax ID L43-12-00-41-00-019-00
Acceptable Financing Conventional
Listing Terms Conventional
Read Less
Want to know what your home might be worth? Contact us for a FREE valuation!

Our team is ready to help you sell your home for the highest possible price ASAP





